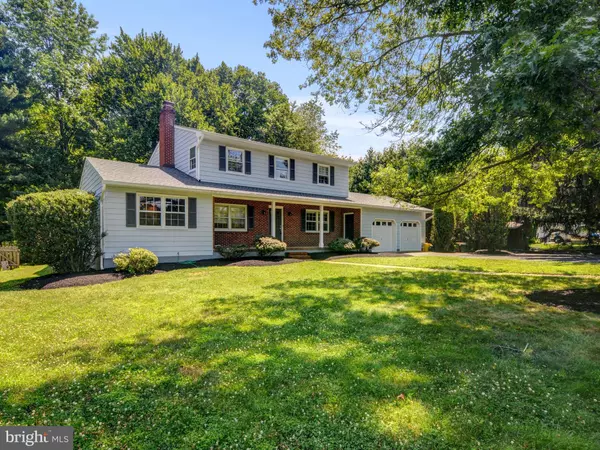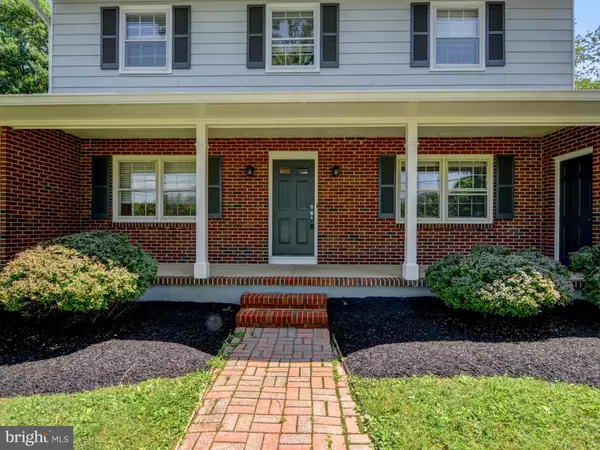For more information regarding the value of a property, please contact us for a free consultation.
Key Details
Sold Price $500,000
Property Type Single Family Home
Sub Type Detached
Listing Status Sold
Purchase Type For Sale
Square Footage 1,928 sqft
Price per Sqft $259
Subdivision Benford Estates
MLS Listing ID NJME281858
Sold Date 09/30/19
Style Colonial
Bedrooms 4
Full Baths 2
Half Baths 1
HOA Y/N N
Abv Grd Liv Area 1,928
Originating Board BRIGHT
Year Built 1970
Annual Tax Amount $12,384
Tax Year 2018
Lot Dimensions 100.00 x 207.00
Property Description
Welcome home! Newly remodeled top to bottom! Classic 4-bedroom 2.5 bath colonial Freshly Painted throughout with Hardwood flooring on the First and Second levels. Walking distance to PJ Train, Library and Schools! The Neutral kitchen will surely impress with white cabinets, granite counters, new stainless-steel refrigerator and microwave, recessed lighting and tile flooring. Thoughtful touches include under mount sink, stainless high-clearance faucet with attached sprayer, spacious corner cabinet, built in wine rack and a breakfast bar. Adjacent to the kitchen is breakfast area open to the family room with a brick wood burning fireplace. The formal dining room has chair railing and cove moldings. On the opposite side of the foyer is the light filled front-to-back living room. First first floor bath, with convenient washer and dryer. The upper level showcases 4 bedrooms, master suite with en suite full bath, 3 additional bedrooms share the hall full bath. Neutral hardwoods throughout, Newer HVAC, New Interior and Exterior paint, New Lighting, New Roof July 2019! Spacious full basement. Professionally landscaped grounds and wonderful large fenced in yard, great for barbecues, play and entertaining! Highly acclaimed West Windsor Schools and walking distance to PJ train, Library, school and so much more. Great Location and Wonderful Value!
Location
State NJ
County Mercer
Area West Windsor Twp (21113)
Zoning R20
Rooms
Other Rooms Living Room, Dining Room, Primary Bedroom, Bedroom 2, Bedroom 3, Bedroom 4, Kitchen, Family Room, Office
Basement Full
Interior
Interior Features Breakfast Area, Crown Moldings, Dining Area, Family Room Off Kitchen, Floor Plan - Traditional, Primary Bath(s), Stall Shower, Wood Floors, Attic, Chair Railings, Recessed Lighting, Tub Shower, Window Treatments
Heating Forced Air
Cooling Central A/C
Flooring Hardwood
Fireplaces Number 1
Fireplaces Type Brick
Equipment Built-In Microwave, Dishwasher, Dryer, Oven - Self Cleaning, Refrigerator, Stainless Steel Appliances, Washer
Furnishings No
Fireplace Y
Appliance Built-In Microwave, Dishwasher, Dryer, Oven - Self Cleaning, Refrigerator, Stainless Steel Appliances, Washer
Heat Source Natural Gas
Laundry Main Floor
Exterior
Parking Features Garage - Front Entry, Inside Access
Garage Spaces 2.0
Water Access N
View Garden/Lawn
Roof Type Architectural Shingle
Accessibility None
Attached Garage 2
Total Parking Spaces 2
Garage Y
Building
Lot Description Level
Story 2
Foundation Concrete Perimeter
Sewer Public Sewer
Water Public
Architectural Style Colonial
Level or Stories 2
Additional Building Above Grade, Below Grade
Structure Type Block Walls
New Construction N
Schools
High Schools High School South
School District West Windsor-Plainsboro Regional
Others
Senior Community No
Tax ID 13-00011 06-00004
Ownership Fee Simple
SqFt Source Estimated
Acceptable Financing FHA, Conventional
Listing Terms FHA, Conventional
Financing FHA,Conventional
Special Listing Condition Standard
Read Less Info
Want to know what your home might be worth? Contact us for a FREE valuation!

Our team is ready to help you sell your home for the highest possible price ASAP

Bought with Connie L Huang • Coldwell Banker Residential Brokerage - Princeton



