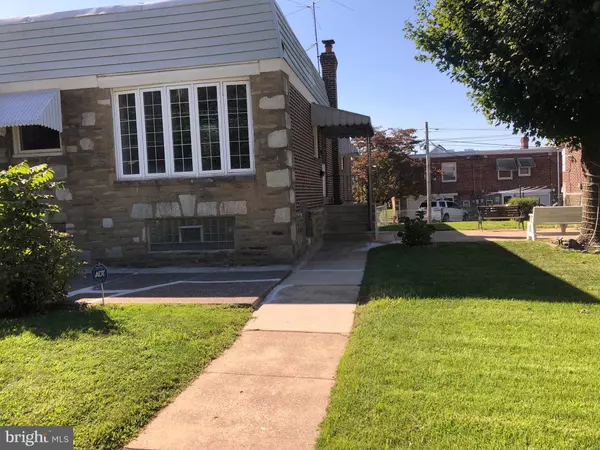For more information regarding the value of a property, please contact us for a free consultation.
Key Details
Sold Price $226,500
Property Type Single Family Home
Sub Type Twin/Semi-Detached
Listing Status Sold
Purchase Type For Sale
Square Footage 1,825 sqft
Price per Sqft $124
Subdivision Lexington Park
MLS Listing ID PAPH829410
Sold Date 10/09/19
Style Ranch/Rambler
Bedrooms 3
Full Baths 1
HOA Y/N N
Abv Grd Liv Area 1,025
Originating Board BRIGHT
Year Built 1945
Tax Year 2019
Lot Size 4,436 Sqft
Acres 0.1
Lot Dimensions 42.25 x 105.00
Property Description
Excellent remodeled Twin Rancher across from Park! Brand new ultra modern Gorgeous Kitchen with Brand New Stainless Steel Applicance and Granite Countertops. Three well sized Bedrooms, Master Bedroom with Remote Control Ceiling Fan, Ceramic Tile Hall Bath, tilt replacement windows, ffinished basement with separate newly remodeled Laundry with Beautiful New Floor and Newly Carpeted. New Heater and A/C System, Rear Garage, Desirable Front and Side Yard.
Location
State PA
County Philadelphia
Area 19152 (19152)
Zoning RSA2
Rooms
Basement Daylight, Full
Main Level Bedrooms 3
Interior
Interior Features Carpet, Ceiling Fan(s), Entry Level Bedroom
Heating Forced Air
Cooling Central A/C
Flooring Carpet
Equipment Dryer, Disposal, Built-In Microwave, Dishwasher, Oven/Range - Gas, Stainless Steel Appliances, Stove, Washer
Furnishings No
Fireplace N
Appliance Dryer, Disposal, Built-In Microwave, Dishwasher, Oven/Range - Gas, Stainless Steel Appliances, Stove, Washer
Heat Source Natural Gas
Laundry Lower Floor
Exterior
Parking Features Garage - Rear Entry
Garage Spaces 1.0
Water Access N
Roof Type Flat
Accessibility None
Attached Garage 1
Total Parking Spaces 1
Garage Y
Building
Lot Description Front Yard, SideYard(s)
Story 1
Sewer Public Septic
Water Public
Architectural Style Ranch/Rambler
Level or Stories 1
Additional Building Above Grade, Below Grade
New Construction N
Schools
School District The School District Of Philadelphia
Others
Pets Allowed Y
Senior Community No
Tax ID 641111410
Ownership Fee Simple
SqFt Source Estimated
Acceptable Financing Cash, Conventional, FHA, VA
Listing Terms Cash, Conventional, FHA, VA
Financing Cash,Conventional,FHA,VA
Special Listing Condition Standard
Pets Allowed No Pet Restrictions
Read Less Info
Want to know what your home might be worth? Contact us for a FREE valuation!

Our team is ready to help you sell your home for the highest possible price ASAP

Bought with Non Member • Non Subscribing Office



