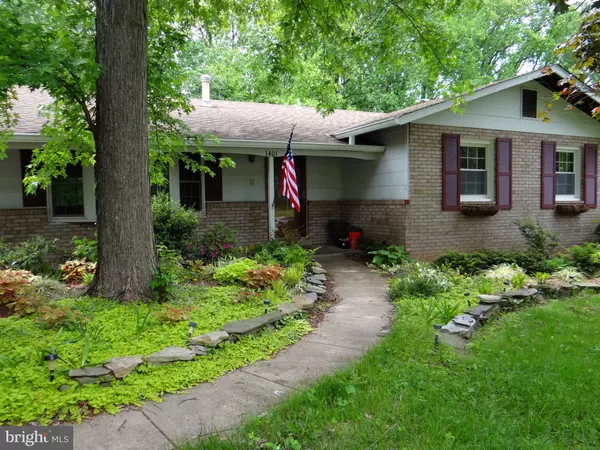For more information regarding the value of a property, please contact us for a free consultation.
Key Details
Sold Price $477,000
Property Type Single Family Home
Sub Type Detached
Listing Status Sold
Purchase Type For Sale
Square Footage 3,120 sqft
Price per Sqft $152
Subdivision Fairview Estates
MLS Listing ID MDMC659958
Sold Date 10/07/19
Style Ranch/Rambler
Bedrooms 4
Full Baths 3
HOA Y/N N
Abv Grd Liv Area 1,560
Originating Board BRIGHT
Year Built 1965
Annual Tax Amount $4,767
Tax Year 2019
Lot Size 0.301 Acres
Acres 0.3
Property Description
Completely renovated home with luxury finishes and features: from natural stone to heated bathrooms floors, from media room to personal gym plus amazing outdoor space. The main level includes a designer kitchen with granite countertops and double ovens, an eat-in option with an oversized bay window. Open concept dining room and living room with a natural stone electric fireplace and a bay window overlooking a private backyard backing into a park. A media room conveniently located on the main level. Large master bedroom with custom built-in closet. There is a 2nd bedroom on the main level and two fully renovated bathrooms with heated floors. Restored oak hardwood floors throughout the main level. The lower level includes a large living room with a custom wood burning fireplace with high efficiency insert, custom built-in shelves and a custom barn door. The 3rd bedroom with its own renovated bathroom and an outside entrance which creates an in-law suit. There is also a 4th bedroom downstairs that is currently set up as your own private gym. A large organized maintenance shop area includes top of the line washer and dryer. New energy efficient windows and doors. Outdoor amenities include a partially covered spacious deck right off the kitchen with a large grill. Beautiful custom-built pergola with vines providing shade and a stone patio. Large cedar shed in the backyard and a small cedar shed in front of the house. Double driveway with a car port. Mature low maintenance landscaping. Private fenced backyard backs into a park with a creek and hiking trails. Montgomery county pool and rec center within walking distance through the park. Easy commute to both DC and Baltimore.
Location
State MD
County Montgomery
Zoning R90
Rooms
Other Rooms Living Room, Dining Room, Primary Bedroom, Bedroom 2, Bedroom 3, Bedroom 4, Kitchen, Exercise Room, Laundry, Workshop, Media Room, Bathroom 2, Bathroom 3, Primary Bathroom
Basement Full, Connecting Stairway, Fully Finished
Main Level Bedrooms 2
Interior
Interior Features Built-Ins, Chair Railings, Combination Dining/Living, Combination Kitchen/Dining, Dining Area, Family Room Off Kitchen, Floor Plan - Open, Kitchen - Gourmet, Kitchen - Table Space, Primary Bath(s), Window Treatments, Wood Floors
Heating Forced Air
Cooling Central A/C
Flooring Hardwood
Fireplaces Number 1
Fireplaces Type Fireplace - Glass Doors, Insert
Equipment Microwave, Oven - Double, Range Hood, Refrigerator, Stove, Washer - Front Loading, Washer/Dryer Stacked
Fireplace Y
Appliance Microwave, Oven - Double, Range Hood, Refrigerator, Stove, Washer - Front Loading, Washer/Dryer Stacked
Heat Source Natural Gas
Exterior
Exterior Feature Deck(s), Patio(s)
Garage Spaces 1.0
Water Access N
Roof Type Asphalt,Shingle
Accessibility 2+ Access Exits
Porch Deck(s), Patio(s)
Total Parking Spaces 1
Garage N
Building
Story 2
Sewer Public Sewer
Water Public
Architectural Style Ranch/Rambler
Level or Stories 2
Additional Building Above Grade, Below Grade
Structure Type Dry Wall
New Construction N
Schools
School District Montgomery County Public Schools
Others
Senior Community No
Tax ID 160500338118
Ownership Fee Simple
SqFt Source Assessor
Security Features Main Entrance Lock
Special Listing Condition Standard
Read Less Info
Want to know what your home might be worth? Contact us for a FREE valuation!

Our team is ready to help you sell your home for the highest possible price ASAP

Bought with Bonnie M Gregorio • RE/MAX Professionals



