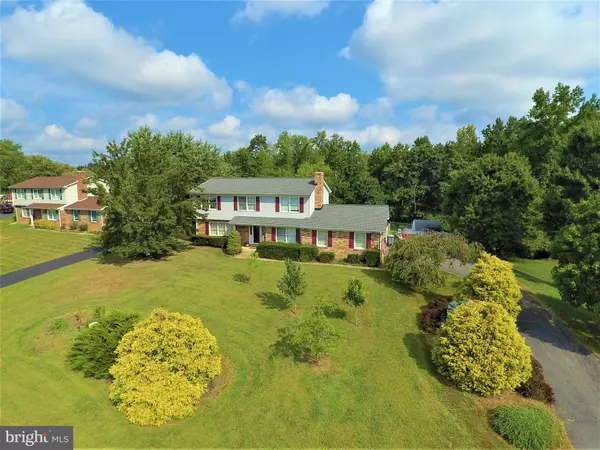For more information regarding the value of a property, please contact us for a free consultation.
Key Details
Sold Price $339,900
Property Type Single Family Home
Sub Type Detached
Listing Status Sold
Purchase Type For Sale
Square Footage 2,250 sqft
Price per Sqft $151
Subdivision Hickory Woods
MLS Listing ID DENC484116
Sold Date 09/23/19
Style Colonial
Bedrooms 4
Full Baths 3
Half Baths 1
HOA Y/N N
Abv Grd Liv Area 2,250
Originating Board BRIGHT
Year Built 1991
Annual Tax Amount $3,134
Tax Year 2018
Lot Size 0.780 Acres
Acres 0.78
Lot Dimensions 197.90 x 233.30
Property Description
RC Peoples 2 Story Colonial in popular Hickory Woods. Priced below market value This 4 bedroom, 2.1 bath home has had many recent updates. The kitchen is brand new including cabinets, counter tops, appliances and flooring. Partially Refinished hard wood flooring throughout. Updated bathrooms and fresh paint. A large, heated sun room is just off the kitchen leading to the rear deck and beautiful in-ground pool with new liner and pump. Plenty of privacy in the rear yard as this property is on over 3/4 of an acre. A large 2 car side entry garage is accessible through the laundry/mud room. Upstairs you'll find 4 ample sized bedrooms. The master has an en-suite bath and walk in closet. A large hall bath serves the other 3 bedrooms. The basement is partially finished with a full bath to add more living space, with plenty of storage in the unfinished area. This home is convenient to all major routes, shopping, schools, and so much more. Welcome Home
Location
State DE
County New Castle
Area New Castle/Red Lion/Del.City (30904)
Zoning NC21
Rooms
Other Rooms Living Room, Dining Room, Primary Bedroom, Bedroom 3, Bedroom 4, Kitchen, Family Room, Basement, Bathroom 2, Screened Porch
Basement Full
Interior
Hot Water Electric
Heating Forced Air, Baseboard - Electric
Cooling Central A/C
Flooring Ceramic Tile, Fully Carpeted, Hardwood, Laminated
Fireplaces Number 1
Heat Source Electric, Oil
Exterior
Parking Features Garage - Side Entry, Garage Door Opener, Inside Access
Garage Spaces 8.0
Pool Fenced, Filtered, In Ground, Heated
Water Access N
Roof Type Shingle
Accessibility None
Attached Garage 2
Total Parking Spaces 8
Garage Y
Building
Story 2
Sewer No Septic System
Water Public
Architectural Style Colonial
Level or Stories 2
Additional Building Above Grade, Below Grade
Structure Type Dry Wall
New Construction N
Schools
Elementary Schools Southern
Middle Schools Gunning Bedford
High Schools William Penn
School District Colonial
Others
Senior Community No
Tax ID 11-038.00-204
Ownership Fee Simple
SqFt Source Estimated
Acceptable Financing Cash, Conventional, FHA
Horse Property N
Listing Terms Cash, Conventional, FHA
Financing Cash,Conventional,FHA
Special Listing Condition Standard
Read Less Info
Want to know what your home might be worth? Contact us for a FREE valuation!

Our team is ready to help you sell your home for the highest possible price ASAP

Bought with Robert Watson • RE/MAX Elite



