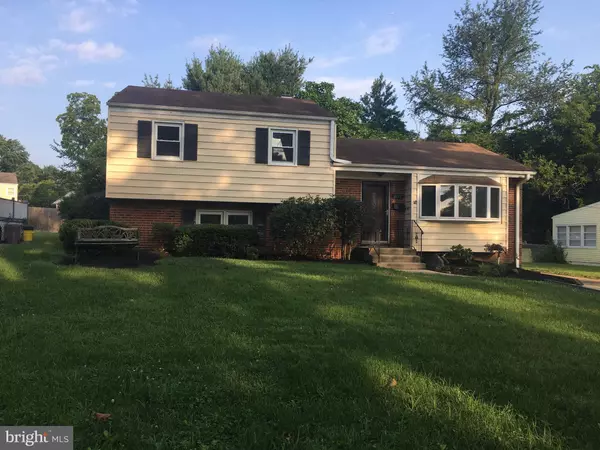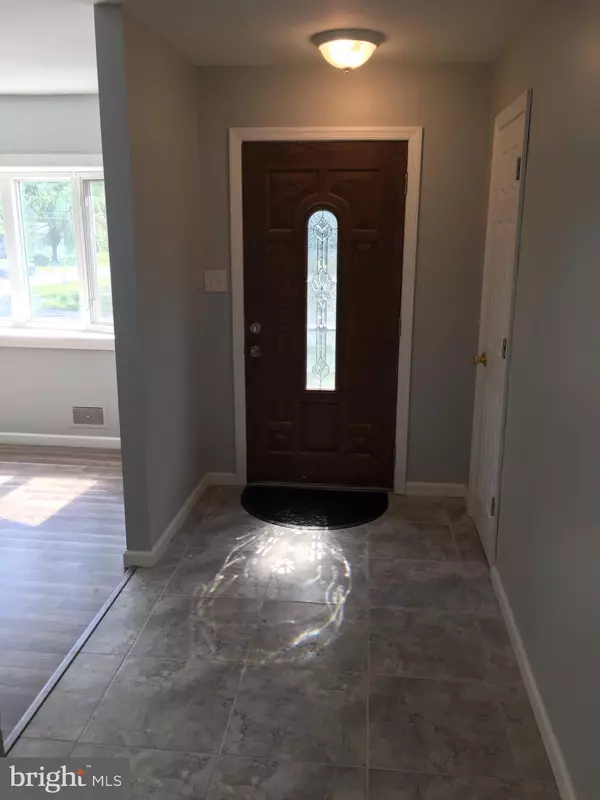For more information regarding the value of a property, please contact us for a free consultation.
Key Details
Sold Price $227,800
Property Type Single Family Home
Sub Type Detached
Listing Status Sold
Purchase Type For Sale
Square Footage 2,002 sqft
Price per Sqft $113
Subdivision Fleetwood Village
MLS Listing ID NJME283300
Sold Date 09/27/19
Style Split Level,Traditional
Bedrooms 4
Full Baths 1
Half Baths 1
HOA Y/N N
Abv Grd Liv Area 2,002
Originating Board BRIGHT
Year Built 1960
Annual Tax Amount $6,745
Tax Year 2018
Lot Size 7,500 Sqft
Acres 0.17
Lot Dimensions 60.00 x 125.00
Property Description
Expanded Fleetwood Split-level 3-4 bedroom home in immaculate condition with plenty of room for entertaining. The spacious foyer with new ceramic tile floor leads to the eat-in kitchen, which also has new ceramic tile flooring, new granite countertop and sink with all new stainless steel appliances. The very large living room with a gas fireplace and new flooring opens to a formal dining room with sliders to a rear yard deck and in-ground pool. Some of this gorgeous properties many amenities include new flooring through out the entire home, both bathrooms have been completely renovated, every room has been freshly painted, all new interior doors, new light fixtures, new washer and dryer, new outlets and switches, newer furnace, boiler and central air.
Location
State NJ
County Mercer
Area Ewing Twp (21102)
Zoning RES
Rooms
Other Rooms Living Room, Dining Room, Primary Bedroom, Bedroom 2, Bedroom 3, Bedroom 4, Kitchen, Foyer, Other
Basement Unfinished
Interior
Interior Features Breakfast Area, Carpet, Dining Area, Kitchen - Eat-In, Recessed Lighting, Upgraded Countertops
Heating Forced Air
Cooling Central A/C
Flooring Ceramic Tile, Laminated
Fireplaces Number 1
Fireplaces Type Fireplace - Glass Doors, Gas/Propane
Equipment Dishwasher, Dryer, Refrigerator, Stainless Steel Appliances, Stove, Washer
Fireplace Y
Appliance Dishwasher, Dryer, Refrigerator, Stainless Steel Appliances, Stove, Washer
Heat Source Natural Gas
Laundry Lower Floor
Exterior
Exterior Feature Deck(s)
Fence Chain Link, Fully, Wood
Pool Above Ground
Utilities Available Cable TV, Electric Available, Multiple Phone Lines, Natural Gas Available, Sewer Available
Water Access N
Roof Type Shingle
Accessibility None
Porch Deck(s)
Garage N
Building
Lot Description Front Yard, Landscaping, Level, Rear Yard
Story Other
Sewer Public Sewer
Water Public
Architectural Style Split Level, Traditional
Level or Stories Other
Additional Building Above Grade, Below Grade
New Construction N
Schools
Elementary Schools Antheil
Middle Schools Gilmore J Fisher
High Schools Ewing H.S.
School District Ewing Township Public Schools
Others
Senior Community No
Tax ID 02-00506-00002
Ownership Fee Simple
SqFt Source Estimated
Acceptable Financing Cash, Conventional, FHA, USDA, VA
Listing Terms Cash, Conventional, FHA, USDA, VA
Financing Cash,Conventional,FHA,USDA,VA
Special Listing Condition Standard
Read Less Info
Want to know what your home might be worth? Contact us for a FREE valuation!

Our team is ready to help you sell your home for the highest possible price ASAP

Bought with Fareeda Stokes • Harkes Realty and Associates



