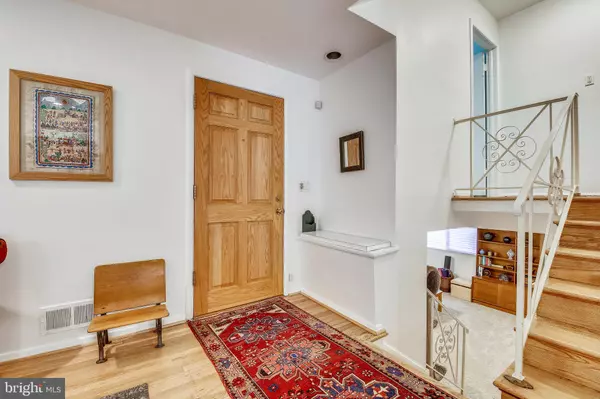For more information regarding the value of a property, please contact us for a free consultation.
Key Details
Sold Price $525,000
Property Type Single Family Home
Sub Type Detached
Listing Status Sold
Purchase Type For Sale
Square Footage 2,036 sqft
Price per Sqft $257
Subdivision Plyers Mill Estates
MLS Listing ID MDMC670330
Sold Date 09/26/19
Style Split Level,Contemporary
Bedrooms 4
Full Baths 3
HOA Y/N N
Abv Grd Liv Area 1,436
Originating Board BRIGHT
Year Built 1956
Annual Tax Amount $4,997
Tax Year 2019
Lot Size 9,701 Sqft
Acres 0.22
Property Description
OPEN SUNDAY 2-4 PM Rarely found - main level great room with stone walled fireplace and skylights. Walk to 2 metro stations, elementary school, park, shopping. New Furnace and Air Conditioner, Roof, Carpet, Paint. Recent stainless kitchen appliances - high end. Huge deck and fully fenced, beautifully landscaped yard. Double wide driveway. Lower level has outside entrance and features a spacious family room, bedroom and full bath. Three bedrooms and two baths upstairs.
Location
State MD
County Montgomery
Zoning R60
Direction East
Rooms
Other Rooms Living Room, Dining Room, Kitchen, Family Room, Foyer, Great Room, Laundry
Basement Daylight, Full, Drainage System, Fully Finished, Heated, Outside Entrance, Side Entrance, Sump Pump, Walkout Stairs, Water Proofing System, Windows
Interior
Interior Features Carpet, Ceiling Fan(s), Dining Area, Floor Plan - Open, Kitchen - Eat-In, Kitchen - Table Space, Primary Bath(s), Skylight(s), Stall Shower, Tub Shower, Window Treatments, Wood Floors
Hot Water Natural Gas
Heating Forced Air
Cooling Central A/C
Flooring Ceramic Tile, Hardwood, Carpet, Vinyl
Fireplaces Number 1
Fireplaces Type Fireplace - Glass Doors, Screen, Stone
Equipment Built-In Microwave, Cooktop, Dishwasher, Disposal, Dryer - Electric, Exhaust Fan, Microwave, Oven - Double, Range Hood, Refrigerator, Stainless Steel Appliances, Washer, Water Heater
Fireplace Y
Window Features Double Pane,Skylights
Appliance Built-In Microwave, Cooktop, Dishwasher, Disposal, Dryer - Electric, Exhaust Fan, Microwave, Oven - Double, Range Hood, Refrigerator, Stainless Steel Appliances, Washer, Water Heater
Heat Source Natural Gas
Laundry Lower Floor
Exterior
Exterior Feature Deck(s)
Fence Fully, Picket, Wood
Water Access N
Roof Type Architectural Shingle
Accessibility Other
Porch Deck(s)
Garage N
Building
Story 3+
Sewer Public Sewer
Water Public
Architectural Style Split Level, Contemporary
Level or Stories 3+
Additional Building Above Grade, Below Grade
New Construction N
Schools
Elementary Schools Oak View
High Schools Albert Einstein
School District Montgomery County Public Schools
Others
Senior Community No
Tax ID 161301380374
Ownership Fee Simple
SqFt Source Assessor
Special Listing Condition Standard
Read Less Info
Want to know what your home might be worth? Contact us for a FREE valuation!

Our team is ready to help you sell your home for the highest possible price ASAP

Bought with Todd E Litchfield • Coldwell Banker Realty - Washington



