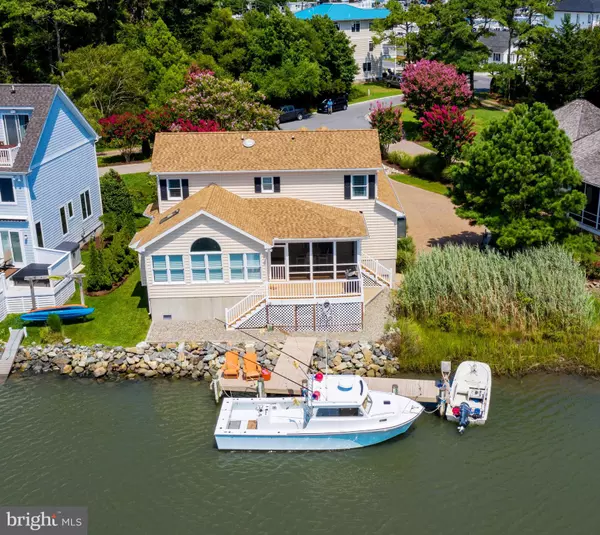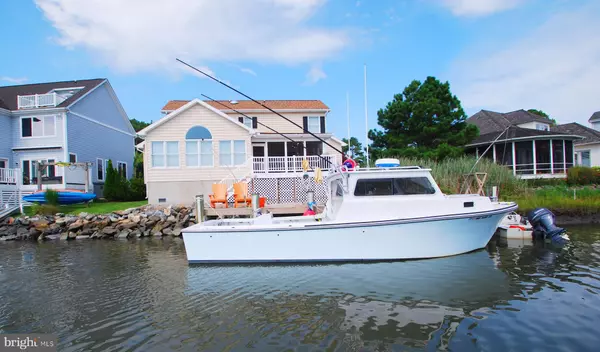For more information regarding the value of a property, please contact us for a free consultation.
Key Details
Sold Price $767,500
Property Type Single Family Home
Sub Type Detached
Listing Status Sold
Purchase Type For Sale
Square Footage 2,100 sqft
Price per Sqft $365
Subdivision West Ocean City
MLS Listing ID MDWO108304
Sold Date 09/24/19
Style Coastal
Bedrooms 4
Full Baths 2
Half Baths 1
HOA Y/N N
Abv Grd Liv Area 2,100
Originating Board BRIGHT
Year Built 2002
Annual Tax Amount $5,328
Tax Year 2019
Lot Size 0.361 Acres
Acres 0.36
Lot Dimensions 0.00 x 0.00
Property Description
Amazing bay front home with spectacular panoramic water views of breathtaking wetlands and overlooking Assateague Island. Unique One-Of-A-Kind location in West Ocean City with private boat pier and quick access to the bay and inlet. Walking distance or short drive to marinas & dozens of restaurants. Situated in secluded cul-de-sac of 5 homes called West End. First floor features a large family room overlooking the water with a gas fireplace and slider doors to a screened in porch with steps to the dock and 35 foot parallel pier. Water front footage will accommodate large boat plus space for jet ski. First floor water front master suite with slider doors to screened in porch. Second floor features 3 bedrooms with water views and a large bonus room. The homes total square footage in MLS does not include the finished bonus room over the garage. The home was renovated in 2016. Wonderful coastal living at it's finest rarely available in West OC with private boat dock and beautiful turn-key home. No HOA fees or City Taxes.
Location
State MD
County Worcester
Area West Ocean City (85)
Zoning M-1
Rooms
Main Level Bedrooms 1
Interior
Interior Features Combination Kitchen/Dining, Entry Level Bedroom, Floor Plan - Open, Kitchen - Island, Primary Bath(s), Primary Bedroom - Bay Front, Recessed Lighting, Skylight(s), Walk-in Closet(s), Window Treatments
Hot Water Electric
Heating Forced Air
Cooling Heat Pump(s), Central A/C
Flooring Carpet, Ceramic Tile
Fireplaces Number 1
Equipment Built-In Microwave, Dishwasher, Disposal, Dryer, Icemaker, Oven/Range - Electric, Washer, Water Heater
Furnishings Partially
Fireplace Y
Window Features Screens,Vinyl Clad
Appliance Built-In Microwave, Dishwasher, Disposal, Dryer, Icemaker, Oven/Range - Electric, Washer, Water Heater
Heat Source Natural Gas
Laundry Main Floor
Exterior
Exterior Feature Deck(s), Screened
Parking Features Garage - Side Entry
Garage Spaces 7.0
Utilities Available Cable TV, Electric Available, Sewer Available, Water Available
Waterfront Description Private Dock Site,Rip-Rap
Water Access Y
Water Access Desc Boat - Powered,Canoe/Kayak,Fishing Allowed,Private Access,Personal Watercraft (PWC),Sail,Swimming Allowed,Waterski/Wakeboard
View Bay, Canal, Water
Roof Type Architectural Shingle
Accessibility None
Porch Deck(s), Screened
Attached Garage 2
Total Parking Spaces 7
Garage Y
Building
Lot Description Cul-de-sac, Landscaping
Story 2
Foundation Crawl Space
Sewer Public Sewer
Water Private/Community Water
Architectural Style Coastal
Level or Stories 2
Additional Building Above Grade, Below Grade
Structure Type 9'+ Ceilings,Cathedral Ceilings
New Construction N
Schools
Elementary Schools Ocean City
Middle Schools Stephen Decatur
High Schools Stephen Decatur
School District Worcester County Public Schools
Others
Senior Community No
Tax ID 10-383218
Ownership Fee Simple
SqFt Source Estimated
Acceptable Financing Conventional, Cash
Listing Terms Conventional, Cash
Financing Conventional,Cash
Special Listing Condition Standard
Read Less Info
Want to know what your home might be worth? Contact us for a FREE valuation!

Our team is ready to help you sell your home for the highest possible price ASAP

Bought with Jeffrey Douglas Messick • Berkshire Hathaway HomeServices PenFed Realty



