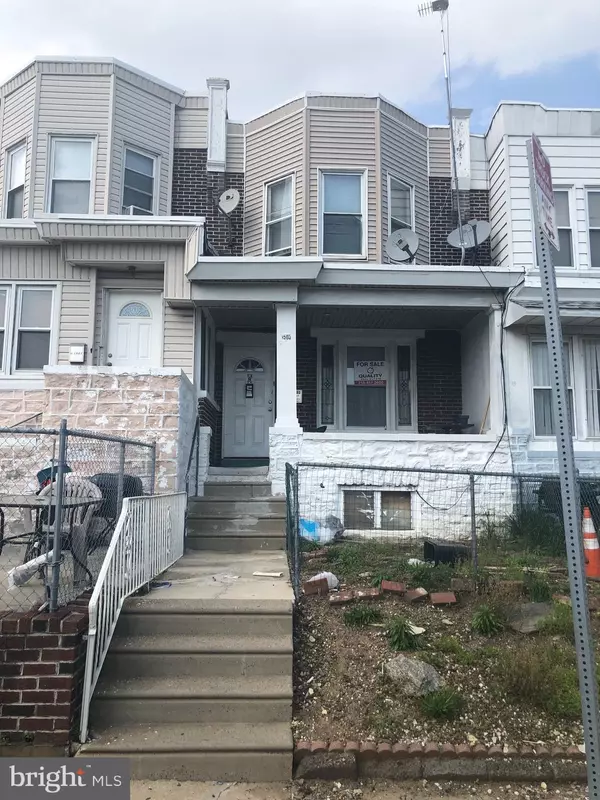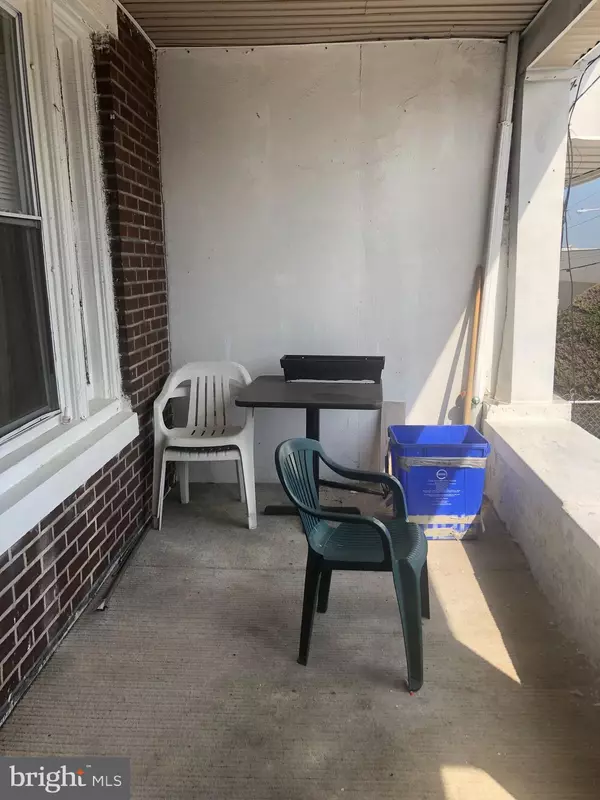For more information regarding the value of a property, please contact us for a free consultation.
Key Details
Sold Price $75,000
Property Type Multi-Family
Sub Type Interior Row/Townhouse
Listing Status Sold
Purchase Type For Sale
Square Footage 1,440 sqft
Price per Sqft $52
Subdivision Juniata
MLS Listing ID PAPH792386
Sold Date 09/13/19
Style Straight Thru,Bi-level
HOA Y/N N
Abv Grd Liv Area 1,440
Originating Board BRIGHT
Year Built 1925
Annual Tax Amount $1,393
Tax Year 2020
Lot Size 1,333 Sqft
Acres 0.03
Lot Dimensions 15.41 x 86.50
Property Description
Any 1st time home buyer looking for a Multi family dwelling to owner occupy? Come check out this turn key multifamily duplex in the heart of Juniate. This duplex offers a one car garage, rear parking. 2nd floor, one bedroom unit is currently vacant, waiting for your minor updates and move in. Original hardwood floors on 2nd floor, with eat in kitchen, spacious rooms with closets. 2nd floor has gas stove and Gas h2o tank. First floor is a one bedroom unit that is currently occupied with long standing tenant of 6 years paying $650 a month rent, plus half of the water bill. Tenant to stay. Tenant has maintained and has updated 1st floor. Freshly painted , ceramic tiles in living room, kitchen. Hardwood floors in bedroom & dining area. 1st floor has electric baseboard heaters and electric stove. Basement is clean & cemented, with washer & dryer hook ups,utility sink, separate house & unit electric panels, meters and gas meters. This opportunity will not last. Duplex is priced to sell! Located right across the street from the Aldi & Save A Lot super markets, Pharmacies, dollar store, Erie Avenue local El Septa public transportation and much much more. Motivated sellers. Home inspection will be for informational purposed only. Seller is open to Appraisal repairs.
Location
State PA
County Philadelphia
Area 19124 (19124)
Zoning RM1
Rooms
Basement Full, Garage Access, Outside Entrance, Poured Concrete, Rear Entrance, Unfinished, Walkout Level, Other
Interior
Interior Features 2nd Kitchen, Breakfast Area, Ceiling Fan(s), Dining Area, Floor Plan - Open, Kitchen - Eat-In, Skylight(s), Wood Floors
Hot Water Natural Gas, Electric
Heating Radiator, Baseboard - Electric
Cooling Ceiling Fan(s)
Flooring Hardwood, Ceramic Tile
Equipment Stove, Refrigerator
Appliance Stove, Refrigerator
Heat Source Natural Gas
Exterior
Exterior Feature Brick, Porch(es), Roof
Parking Features Basement Garage, Garage - Rear Entry, Inside Access
Garage Spaces 1.0
Utilities Available Cable TV, Electric Available, Natural Gas Available, Phone Available, Sewer Available, Water Available
Water Access N
Roof Type Flat
Accessibility None
Porch Brick, Porch(es), Roof
Attached Garage 1
Total Parking Spaces 1
Garage Y
Building
Foundation Block, Brick/Mortar
Sewer Public Sewer
Water Public
Architectural Style Straight Thru, Bi-level
Additional Building Above Grade, Below Grade
Structure Type Brick,Dry Wall
New Construction N
Schools
Elementary Schools Francis Hopkinson
High Schools Frankford
School District The School District Of Philadelphia
Others
Tax ID 332028300
Ownership Fee Simple
SqFt Source Estimated
Acceptable Financing Cash, Contract, Conventional, FHA, FHA 203(k), Negotiable
Listing Terms Cash, Contract, Conventional, FHA, FHA 203(k), Negotiable
Financing Cash,Contract,Conventional,FHA,FHA 203(k),Negotiable
Special Listing Condition Standard
Read Less Info
Want to know what your home might be worth? Contact us for a FREE valuation!

Our team is ready to help you sell your home for the highest possible price ASAP

Bought with Edgardo Arquitola • Realty Mark Associates-CC



