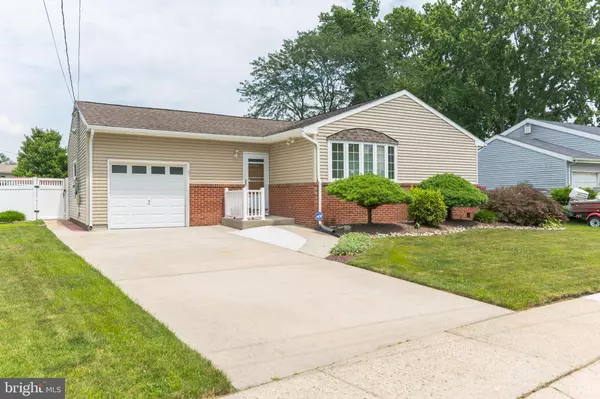For more information regarding the value of a property, please contact us for a free consultation.
Key Details
Sold Price $305,000
Property Type Single Family Home
Sub Type Detached
Listing Status Sold
Purchase Type For Sale
Square Footage 1,168 sqft
Price per Sqft $261
Subdivision Rolling Acres
MLS Listing ID NJME282796
Sold Date 09/13/19
Style Ranch/Rambler
Bedrooms 3
Full Baths 1
HOA Y/N N
Abv Grd Liv Area 1,168
Originating Board BRIGHT
Year Built 1964
Annual Tax Amount $6,962
Tax Year 2018
Lot Size 8,100 Sqft
Acres 0.19
Lot Dimensions 60.00 x 135.00
Property Description
Pride of ownership is evident the moment you arrive at 14 Mill Bend Road! Meticulously and lovingly maintained by its owners, the brick and vinyl maintenance-free exterior hints at the gracious lifestyle that lies beyond the front door. Once inside, you ll appreciate the warm and welcoming entry foyer with easy-care porcelain tile floor and double coat closets. To the right, a formal living room with a 5-panel bay window and gleaming wood floors is a wonderful place to entertain. The kitchen is a gourmet cook s dream and delight, remodeled just six years ago and boasting oodles of upscale maple cabinets, quartz countertops, travertine and porcelain backsplash, a 6-burner Wolf gas range with a dual exhaust hood, KitchenAid stainless steel dishwasher, GE Profile stainless steel side-by-side refrigerator, a built-in microwave, recessed lighting and gorgeous stone-looking, easy care porcelain tile floor. A breakfast area was thoughtfully included in the remodel for a casual place to have a meal or additional space for a buffet or food preparation. From the kitchen, step down into the sun-drenched dining room, featuring a wood floor, chrome ceiling fan and Anderson sliders that lead to the deck out back. Off the living room, a hallway with gleaming wood floor leads to three bedrooms all with ceiling fans and a full bathroom. Two bedrooms feature wall-to-wall carpet and the third offers easy-care laminate. All bedrooms offer ample closet space. Solid wood 6-panel doors and extensive custom millwork lend an upscale, warm and welcoming vibe throughout the home. The full basement plus additional crawl space for storage is unfinished and accessed through a pocket door in the kitchen. Downstairs, you ll find the laundry area with washer, dryer and a double laundry sink as well as lots of room for storage or to finish for even more living space. While you re down there, take note of the 50 gallon water heater and the Carrier Performance gas-fired furnace with attached humidifier. When you re ready to kick back, head outside and enjoy the gorgeous manicured back yard with its raised deck and in-ground pool, 8 at the deep end. Surrounded by a 6 vinyl privacy fence and including a cute storage shed, the back yard is large enough to host a fantastic barbecue or swim party. If tinkering is one of your hobbies, you ll love the oversized garage. You ll be able to fit a car inside as well as have room for your tools. The garage is heated and offers a rear door to the back yard. There is also a storage loft above! There s really nothing to do but move in and enjoy this much-loved and very well-kept home. Very conveniently located in the heart of Hamilton Square with quick and easy access to Rt. 33, I-295, I-195, Rt. 130 and the Hamilton Train Station. Just a hop, skip and a jump to shopping, recreational facilities and restaurants. Come preview it today and start making your list for your Labor Day pool party...there s still time!
Location
State NJ
County Mercer
Area Hamilton Twp (21103)
Zoning RES
Rooms
Other Rooms Living Room, Dining Room, Bedroom 2, Bedroom 3, Kitchen, Foyer, Bedroom 1, Laundry
Basement Full, Unfinished
Main Level Bedrooms 3
Interior
Heating Forced Air
Cooling Central A/C
Heat Source Natural Gas
Exterior
Exterior Feature Deck(s)
Parking Features Additional Storage Area, Garage - Front Entry, Inside Access, Oversized
Garage Spaces 4.0
Fence Privacy, Vinyl
Pool In Ground
Water Access N
Accessibility None
Porch Deck(s)
Attached Garage 1
Total Parking Spaces 4
Garage Y
Building
Lot Description Level
Story 1
Sewer Public Sewer
Water Public
Architectural Style Ranch/Rambler
Level or Stories 1
Additional Building Above Grade, Below Grade
New Construction N
Schools
Elementary Schools Alexander E.S.
Middle Schools Emily C. Reynolds M.S.
School District Hamilton Township
Others
Senior Community No
Tax ID 03-01982-00019
Ownership Fee Simple
SqFt Source Assessor
Special Listing Condition Standard
Read Less Info
Want to know what your home might be worth? Contact us for a FREE valuation!

Our team is ready to help you sell your home for the highest possible price ASAP

Bought with Mary E Brandt • RE/MAX Properties- Newtown-NJ



