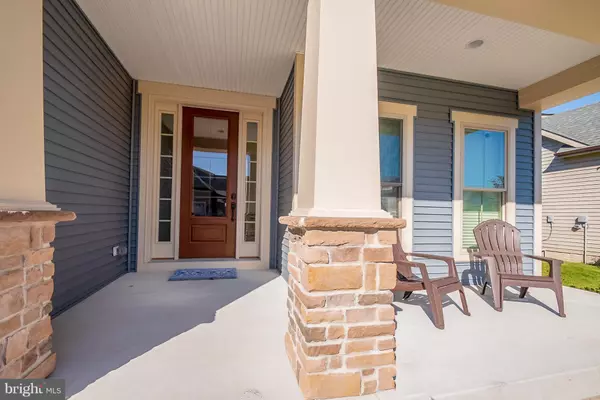For more information regarding the value of a property, please contact us for a free consultation.
Key Details
Sold Price $530,000
Property Type Single Family Home
Sub Type Detached
Listing Status Sold
Purchase Type For Sale
Square Footage 3,400 sqft
Price per Sqft $155
Subdivision Bay Forest Club
MLS Listing ID 1009986966
Sold Date 09/12/19
Style Coastal,Contemporary
Bedrooms 5
Full Baths 4
Half Baths 1
HOA Fees $272/ann
HOA Y/N Y
Abv Grd Liv Area 3,400
Originating Board BRIGHT
Year Built 2016
Annual Tax Amount $1,613
Tax Year 2018
Lot Size 7,797 Sqft
Acres 0.18
Property Description
No detail was overlooked in building this spectacular Bornquist model home built late 2016, with one of the largest floor plans and an oversized garage which offers additional space on the second floor.This very gently used home with tasteful finishes & incredible upgrades a homeowner will appreciate such as;15 seer duel fuel system, added insulation, tankless hot H2O, duel convection oven, gas stovetop, irrigation, & much more. First floor Master Suite features a large master bath.Upstairs plenty of room for guests.A large bonus room can be a 4th bedroom or media room/2nd living room w/ surround sound. Two more bedrooms and a separate loft which can be used as a library, reading nook or office.Community offers a backup propane system for heat. Outside, enjoy bay breezes from the cozy screened porch, cook-out on the deck, take in an ideal view of stars at night or see kayaks launch from the community pier, Bay Forest -perfect for the active lifestyle, gym, pools, tons of social activities for all ages, or quiet serenity if that is preferred.Low maintenance living,Low Delaware taxes.
Location
State DE
County Sussex
Area Baltimore Hundred (31001)
Zoning L
Rooms
Main Level Bedrooms 2
Interior
Interior Features Breakfast Area, Ceiling Fan(s), Combination Dining/Living, Floor Plan - Open, Primary Bath(s)
Hot Water Instant Hot Water
Heating Forced Air, Heat Pump(s)
Cooling Central A/C
Flooring Carpet, Tile/Brick, Ceramic Tile, Hardwood
Fireplaces Number 1
Fireplaces Type Gas/Propane
Equipment Dishwasher, Built-In Range, Instant Hot Water, Oven - Double, Refrigerator, Stainless Steel Appliances, Water Heater - Tankless
Furnishings Partially
Fireplace Y
Appliance Dishwasher, Built-In Range, Instant Hot Water, Oven - Double, Refrigerator, Stainless Steel Appliances, Water Heater - Tankless
Heat Source Propane - Owned
Exterior
Exterior Feature Porch(es)
Parking Features Garage - Front Entry, Garage Door Opener
Garage Spaces 4.0
Utilities Available Cable TV, Propane
Amenities Available Basketball Courts, Community Center, Fitness Center, Swimming Pool, Tot Lots/Playground, Water/Lake Privileges
Water Access N
Roof Type Architectural Shingle
Accessibility None
Porch Porch(es)
Attached Garage 2
Total Parking Spaces 4
Garage Y
Building
Lot Description Landscaping
Story 2
Foundation Crawl Space
Sewer Public Sewer
Water Public
Architectural Style Coastal, Contemporary
Level or Stories 2
Additional Building Above Grade, Below Grade
Structure Type Vaulted Ceilings
New Construction N
Schools
Elementary Schools Lord Baltimore
Middle Schools Selbeyville
High Schools Indian River
School District Indian River
Others
HOA Fee Include Common Area Maintenance,Lawn Maintenance,Road Maintenance
Senior Community No
Tax ID 134-08.00-1057.00
Ownership Fee Simple
SqFt Source Assessor
Acceptable Financing Cash, Conventional, FHA
Horse Property N
Listing Terms Cash, Conventional, FHA
Financing Cash,Conventional,FHA
Special Listing Condition Standard
Read Less Info
Want to know what your home might be worth? Contact us for a FREE valuation!

Our team is ready to help you sell your home for the highest possible price ASAP

Bought with CHRISTINA ANTONIOLI • Keller Williams Realty



