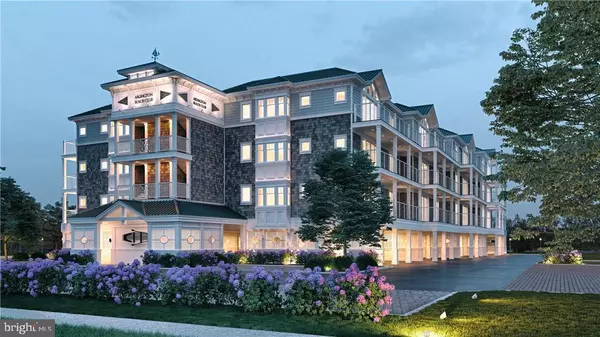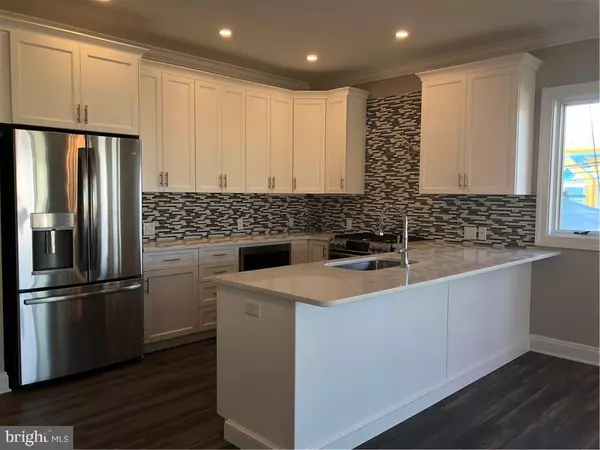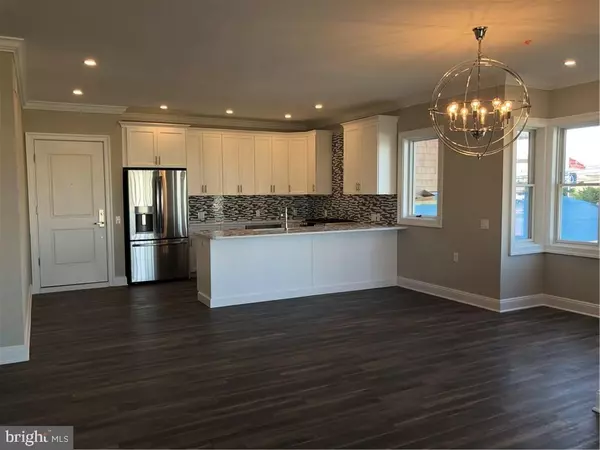For more information regarding the value of a property, please contact us for a free consultation.
Key Details
Sold Price $739,000
Property Type Condo
Sub Type Condo/Co-op
Listing Status Sold
Purchase Type For Sale
Square Footage 1,289 sqft
Price per Sqft $573
Subdivision Ship Bottom
MLS Listing ID NJOC149234
Sold Date 05/23/19
Style Other
Bedrooms 3
Full Baths 2
Condo Fees $723/mo
HOA Y/N N
Abv Grd Liv Area 1,289
Originating Board JSMLS
Tax Year 2017
Lot Dimensions 200x240
Property Description
THIRD FLOOR UNIT LEEWARD MODEL-The Arlington Beach Club rises magnificently above its neighbors to deliver spectacular views to each and every unit. There are two buildings, the north and the south buildings which consist of three stories over parking with four units per floor. Leeward models are situated as the interior units of each floor. Each unit will have an open floor plan consisting of three bedrooms, 2 bathrooms, living and dining areas, as well as a 200 square-foot private deck. Designated parking and 10 x 15 private storage units are included with each unit. GE Stainless Steel Appliances, Quartz Counters and upgraded finishes throughout. Outdoor amenities include an in-ground pool, hot tub, grills, tiki bar and women and mens locker rooms and showers. Don't miss out on this opportunity to be a part of the exciting Arlington Beach Club and its unique atmosphere and approach to shore living. Estimated completion date December 2018.*Photos are of a Windward Model
Location
State NJ
County Ocean
Area Ship Bottom Boro (21529)
Zoning MFR
Interior
Interior Features Attic, Entry Level Bedroom, Breakfast Area, Crown Moldings, Elevator, Sprinkler System, Floor Plan - Open, Recessed Lighting, Primary Bath(s), Stall Shower
Hot Water Electric
Heating Heat Pump(s)
Cooling Central A/C
Flooring Ceramic Tile, Vinyl, Fully Carpeted
Equipment Cooktop, Dishwasher, Disposal, Oven/Range - Gas, Built-In Microwave, Refrigerator, Stove
Furnishings No
Fireplace N
Window Features Casement,Double Hung
Appliance Cooktop, Dishwasher, Disposal, Oven/Range - Gas, Built-In Microwave, Refrigerator, Stove
Exterior
Exterior Feature Deck(s), Patio(s), Porch(es)
Garage Spaces 1.0
Amenities Available Community Center, Common Grounds, Hot tub, Picnic Area
Water Access N
Roof Type Rubber,Metal
Accessibility Other
Porch Deck(s), Patio(s), Porch(es)
Total Parking Spaces 1
Garage Y
Building
Lot Description Level
Story 1
Foundation Pilings
Sewer Public Sewer
Water Public
Architectural Style Other
Level or Stories 1
Additional Building Above Grade
New Construction Y
Schools
School District Southern Regional Schools
Others
HOA Fee Include Security Gate,Lawn Maintenance,Pool(s),Management,All Ground Fee,Other,Common Area Maintenance,Ext Bldg Maint,Insurance,Sewer,Snow Removal,Trash,Water
Senior Community No
Tax ID 29-00105-0000-00001-01
Ownership Condominium
Security Features Sprinkler System - Indoor
Acceptable Financing Conventional
Listing Terms Conventional
Financing Conventional
Special Listing Condition Standard
Read Less Info
Want to know what your home might be worth? Contact us for a FREE valuation!

Our team is ready to help you sell your home for the highest possible price ASAP

Bought with Sandra Messina • BHHS Zack Shore REALTORS



