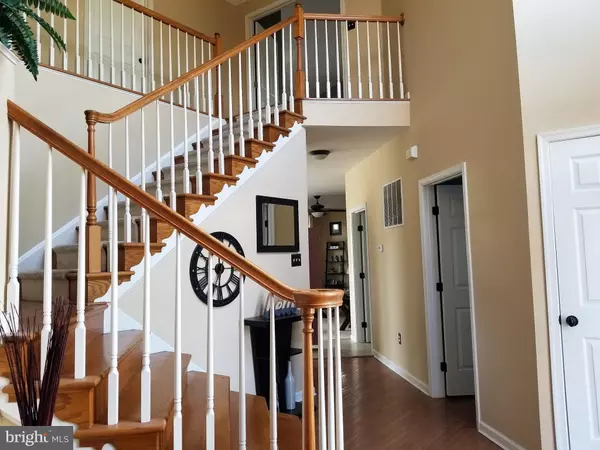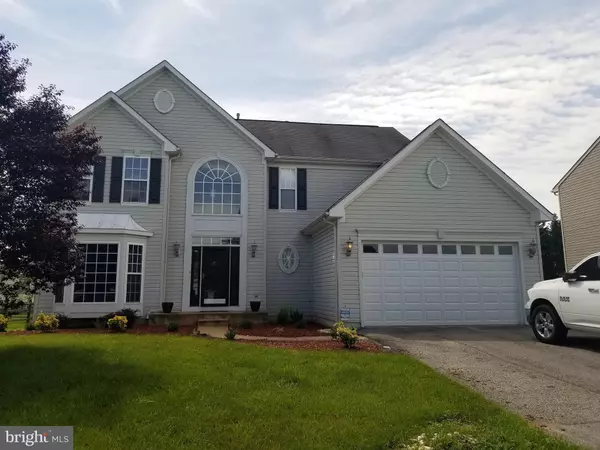For more information regarding the value of a property, please contact us for a free consultation.
Key Details
Sold Price $357,000
Property Type Single Family Home
Sub Type Detached
Listing Status Sold
Purchase Type For Sale
Square Footage 4,324 sqft
Price per Sqft $82
Subdivision Cantwell Ridge
MLS Listing ID DENC480304
Sold Date 08/26/19
Style Colonial
Bedrooms 4
Full Baths 3
Half Baths 1
HOA Fees $18/ann
HOA Y/N Y
Abv Grd Liv Area 3,575
Originating Board BRIGHT
Year Built 2002
Annual Tax Amount $3,464
Tax Year 2019
Lot Size 0.340 Acres
Acres 0.34
Lot Dimensions 80.00 x 185.10
Property Description
WAY BELOW MARKET VALUE! Great Home now on the market in Middletown and in the highly sought after Appoquinimink School District! This home is listed well below market value for a quick sale! You are not going to find another house in Cantwell Ridge with this Wow Factor for this PRICE! As you enter into a beautiful 2 story foyer with Grand Staircase leading to the second floor you will feel right at home and get the open floorplan you have been looking for! To the left is a fantastic Large formal living room which leads into the Dining room with tray ceiling and it is also adjacent to the Super Large Chef s Kitchen with new tile flooring, Granite, 42 Cabinets, And all appliances! The Kitchen is open to the Bright Sunroom and the Spacious Family Room with Gas Fireplace, the 1st floor also has 12 ceilings. 2nd floor provides 3 extra-large bedrooms, Hall Bath and a Master Suite fit for a Queen, with walk-in closet, sitting area and private bath with a large tub and shower. Basement is finished and includes another full bath. Outside is a large yard with a stone porch off the sunroom. Cantwell Ridge is a Beautiful Neighborhood, and did I mention in the GREAT Appoquinimink School District? This home is close to everything with quick access to Rt 1 & Rt 13.
Location
State DE
County New Castle
Area South Of The Canal (30907)
Zoning NC21
Rooms
Other Rooms Living Room, Dining Room, Primary Bedroom, Bedroom 2, Bedroom 3, Bedroom 4, Kitchen, Family Room, Sun/Florida Room, Bathroom 1, Primary Bathroom
Basement Full
Interior
Cooling Central A/C
Fireplaces Number 1
Fireplaces Type Gas/Propane
Fireplace Y
Heat Source Natural Gas
Exterior
Garage Spaces 4.0
Water Access N
Accessibility 2+ Access Exits
Total Parking Spaces 4
Garage N
Building
Story 2
Sewer Public Sewer
Water Public
Architectural Style Colonial
Level or Stories 2
Additional Building Above Grade, Below Grade
New Construction N
Schools
School District Appoquinimink
Others
Senior Community No
Tax ID 14-008.10-315
Ownership Fee Simple
SqFt Source Assessor
Acceptable Financing Conventional, FHA, USDA, VA
Listing Terms Conventional, FHA, USDA, VA
Financing Conventional,FHA,USDA,VA
Special Listing Condition Standard
Read Less Info
Want to know what your home might be worth? Contact us for a FREE valuation!

Our team is ready to help you sell your home for the highest possible price ASAP

Bought with Angel L Cabazza • RE/MAX Horizons



