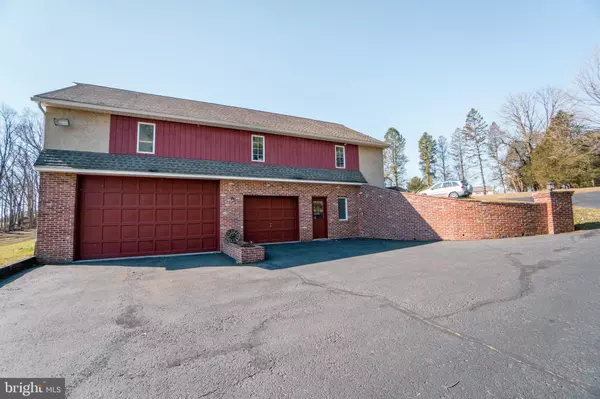For more information regarding the value of a property, please contact us for a free consultation.
Key Details
Sold Price $215,000
Property Type Single Family Home
Sub Type Detached
Listing Status Sold
Purchase Type For Sale
Square Footage 1,500 sqft
Price per Sqft $143
Subdivision None Available
MLS Listing ID PAMC602214
Sold Date 08/23/19
Style Ranch/Rambler
Bedrooms 1
Full Baths 1
HOA Y/N N
Abv Grd Liv Area 1,500
Originating Board BRIGHT
Year Built 1979
Annual Tax Amount $6,178
Tax Year 2020
Lot Size 2.630 Acres
Acres 2.63
Lot Dimensions 50.00 x 0.00
Property Description
47 A Little Rd, This efficiency Ranch home, which is on its own separate parcel, offers simple living at a reasonable price. The open eat-in Kitchen offers an electric stove with range hood, space for a future dishwasher, and a single bowl stainless steel sink. Sliders to a rear deck that leads to a private setting with beautiful views. The kitchen opens to a large Family room with carpets and ceiling fan. Lastly, check out the large Owners Suite and a hall bathroom with mosaic tile floor, tile walls, fiberglass tub/shower surround complete this main floor living space. Unfinished basement offers laundry hook-up, painted block walls this space is clean and dry. Bonus area is the 2/3 car garage. Perfect for the car enthusiast that needs multiple car storage and shop space high ceilings in 1 bay. This simple Ranch has future expansion if a second floor is ever added. Both of these homes are a unique piece of Real Estate that doesn't often present itself. Live in the Cape and keep the Ranch for an income producing property. Located on a quiet road, that offers convenience to shopping, travel access, parks & recreation, and Schools. The Owner wants to sell both at the same time or settle both properties simultaneously if sold separately. This is a rare find in today s real estate, don't miss out! Reference MLS# PAMC602228 (Cape Cod). Reference PAMC602512 for information on both homes and pricing.
Location
State PA
County Montgomery
Area Lower Frederick Twp (10638)
Zoning R2
Rooms
Other Rooms Bedroom 1, Bathroom 1
Basement Full
Main Level Bedrooms 1
Interior
Heating Central
Cooling Central A/C
Fireplace N
Heat Source Electric
Exterior
Exterior Feature Deck(s)
Parking Features Garage - Front Entry
Garage Spaces 2.0
Water Access N
View Trees/Woods, Panoramic
Accessibility None
Porch Deck(s)
Attached Garage 2
Total Parking Spaces 2
Garage Y
Building
Lot Description Front Yard, Not In Development, Open, Rear Yard, SideYard(s)
Story 1.5
Sewer On Site Septic, Septic Exists
Water Well
Architectural Style Ranch/Rambler
Level or Stories 1.5
Additional Building Above Grade, Below Grade
New Construction N
Schools
Elementary Schools Schwenksville
Middle Schools Perkiomen Valley Middle School West
High Schools Perkiomen Valley
School District Perkiomen Valley
Others
Senior Community No
Tax ID 38-00-01112-002
Ownership Fee Simple
SqFt Source Assessor
Acceptable Financing Cash, Conventional, FHA, USDA
Horse Property N
Listing Terms Cash, Conventional, FHA, USDA
Financing Cash,Conventional,FHA,USDA
Special Listing Condition Standard
Read Less Info
Want to know what your home might be worth? Contact us for a FREE valuation!

Our team is ready to help you sell your home for the highest possible price ASAP

Bought with Patricia A Johnson • Long & Foster Real Estate, Inc.



