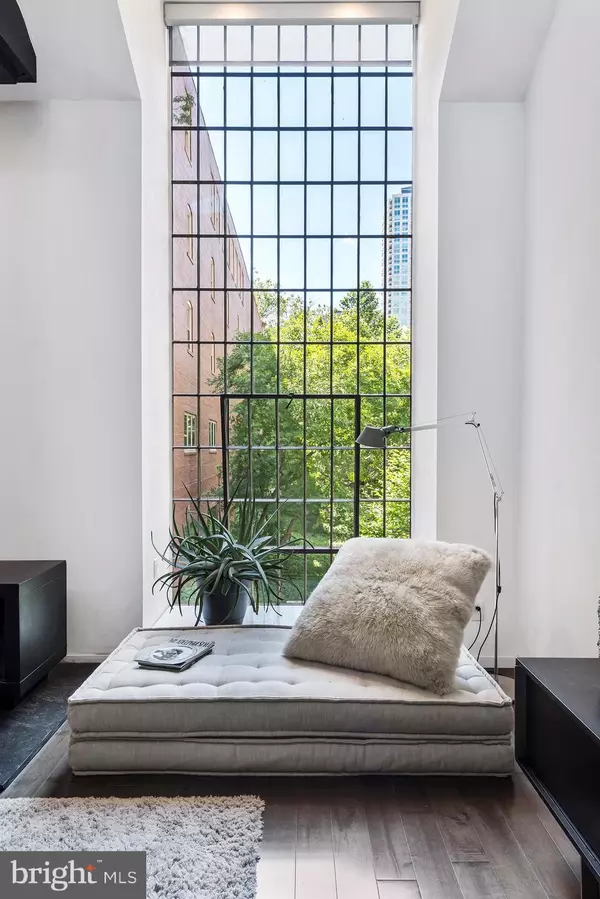For more information regarding the value of a property, please contact us for a free consultation.
Key Details
Sold Price $735,000
Property Type Condo
Sub Type Condo/Co-op
Listing Status Sold
Purchase Type For Sale
Square Footage 1,602 sqft
Price per Sqft $458
Subdivision Society Hill
MLS Listing ID PAPH805382
Sold Date 08/21/19
Style Contemporary
Bedrooms 2
Full Baths 2
Condo Fees $598/mo
HOA Y/N N
Abv Grd Liv Area 1,602
Originating Board BRIGHT
Year Built 1971
Annual Tax Amount $7,780
Tax Year 2020
Property Description
Having undergone a meticulous renovation in 2015, 22 Saint James Court is truly in a league of its own. Ultra modern yet wonderfully quaint, this corner home on a cobblestone street claims among its luxuries a lush garden in the sky, sleek glass paneled staircase, wonderfully refined kitchen and original wood burning fireplace. Alluring best describes the warmly lit foyer complete with large coat closet, setting the scene for all to come. Custom Flos stairwell illuminations lead the way to the main floor. Set atop warm maple hardwood flooring and flanked by a wonderful two-story front window, original wood burning fireplace, and lush greenery, the living room is not only captivating, but serves as open and airy retreat that one would be hard pressed to leave. From the custom Allure window coverings that glide down the tall walls to the exposed two-story flue of the fireplace, and frameless glass panels that encapsulate the stairwell, a theme of intentional clean lines continues throughout the home. Just beyond the living room is the central eat-in kitchen complete with island. Masterfully executed, the custom kitchen is minimalistic yet indulgent. Illuminated Poggenpohl shelving casts a hint of the sophistication of the room from a distance. Contemporary Miele and Zephyr appliances, Poggenpohl overlay cabinetry, and Dornbracht and Blanco fixtures captivates even the most critical chef or entertainer.The first of two bedrooms is just beyond the kitchen and enjoys the homes corner property status with wonderful windows abutting greenery. This bedroom is outfitted with two sizable closets and can comfortably contain a queen sized bedroom set or function effortlessly as an office with day bed. A wonderful full bathroom complete with Porcelanosa tiling and vanity, Astro lighting, Toto toilet, and linen closet completes this level. An illuminated glass staircase leads the way to the second level, a noteworthy floor that claims home to both the master quarters and private garden terrace. With views of the living room and large front window wall, a glass framed balcony precedes the master suite. Continue past the landing and enter the master bedroom, a suite well deserving of its title. This champion of a room is complete with a wall of windows, separate sitting area, walk in closet and en suite bathroom. Draw the custom Allure window treatments to reveal a terrace complete with new Philadelphia Awning Company awning. The terrace provides ample sitting space and features an irrigated garden that awaits a new green thumb to tend to it. Back inside, the master bathroom boasts a glass paneled shower complete with rainfall shower head, Porcelanosa vanity and tiling, simplistic Artemide and Absinthe lighting, and computerized Toto toilet. The owners wonderfully retrofitted an existing sky window to cast natural sunlight into the shower and to the main floor below. A laundry closet featuring LG front loading steam washer and dryer completes this level.Additional amenities include Smart Home Technologies that oversee the control of temperature, sound, lighting and security, a tankless hot water heater and noise softening insulation measures. Dedicated GARAGE PARKING is available nearby at the parking garages lowest monthly rate. This property is located within the MCCALL SCHOOL CATCHMENT, one of three sought after school catchments within the city. Some of the custom furniture that was curated for this property can be negotiated into an acceptable offer. With a central address steps from Washington Square Park in historic Society Hill, the new owner of 22 Saint James Court will enjoy the homes close proximity to the neighborhoods best restaurants and shoppes while resting assured that their retreat of a residence is only steps away from the hustle and bustle of city life!
Location
State PA
County Philadelphia
Area 19106 (19106)
Zoning RM1
Rooms
Main Level Bedrooms 1
Interior
Interior Features Combination Kitchen/Living, Floor Plan - Open, Intercom, Kitchen - Eat-In, Kitchen - Island, Primary Bath(s), Recessed Lighting, Skylight(s), Upgraded Countertops, Window Treatments, Wood Floors, Wood Stove, Other, Ceiling Fan(s), Kitchen - Table Space
Hot Water Natural Gas, Tankless
Heating Central, Forced Air, Wood Burn Stove, Other
Cooling Central A/C
Flooring Tile/Brick, Ceramic Tile, Wood
Fireplaces Number 1
Fireplaces Type Wood
Equipment Built-In Microwave, Cooktop, Dishwasher, Dryer - Front Loading, Energy Efficient Appliances, Intercom, Oven - Wall, Range Hood, Refrigerator, Stainless Steel Appliances, Washer - Front Loading, Water Heater - Tankless
Fireplace Y
Window Features Skylights
Appliance Built-In Microwave, Cooktop, Dishwasher, Dryer - Front Loading, Energy Efficient Appliances, Intercom, Oven - Wall, Range Hood, Refrigerator, Stainless Steel Appliances, Washer - Front Loading, Water Heater - Tankless
Heat Source Central, Natural Gas, Wood, Other
Laundry Washer In Unit, Dryer In Unit
Exterior
Exterior Feature Deck(s), Terrace
Amenities Available Common Grounds, Other
Water Access N
Accessibility None
Porch Deck(s), Terrace
Garage N
Building
Story 2
Sewer Public Sewer
Water Public
Architectural Style Contemporary
Level or Stories 2
Additional Building Above Grade, Below Grade
Structure Type 9'+ Ceilings,2 Story Ceilings
New Construction N
Schools
Elementary Schools Mc Call Gen George
Middle Schools Mc Call Gen George
High Schools Franklin Benjamin
School District The School District Of Philadelphia
Others
HOA Fee Include Common Area Maintenance,Management,Reserve Funds,Trash,Other,A/C unit(s)
Senior Community No
Tax ID 888055012
Ownership Condominium
Acceptable Financing Negotiable
Listing Terms Negotiable
Financing Negotiable
Special Listing Condition Standard
Read Less Info
Want to know what your home might be worth? Contact us for a FREE valuation!

Our team is ready to help you sell your home for the highest possible price ASAP

Bought with Stephen Ferguson • Compass RE



