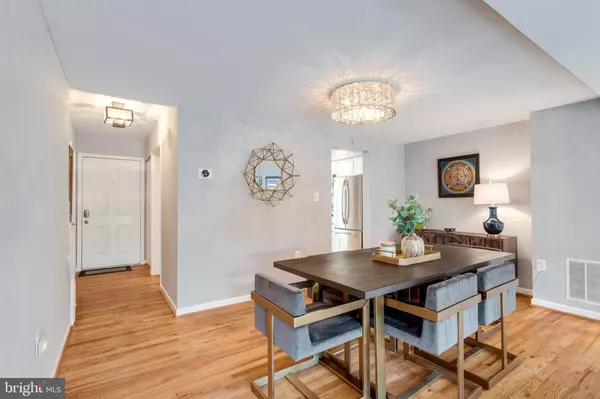For more information regarding the value of a property, please contact us for a free consultation.
Key Details
Sold Price $507,500
Property Type Townhouse
Sub Type Interior Row/Townhouse
Listing Status Sold
Purchase Type For Sale
Square Footage 2,005 sqft
Price per Sqft $253
Subdivision Pinecrest
MLS Listing ID VAFX1076706
Sold Date 08/14/19
Style Colonial
Bedrooms 3
Full Baths 2
Half Baths 2
HOA Fees $86/qua
HOA Y/N Y
Abv Grd Liv Area 1,370
Originating Board BRIGHT
Year Built 1985
Annual Tax Amount $5,369
Tax Year 2019
Lot Size 1,500 Sqft
Acres 0.03
Property Description
This turnkey home is waiting for YOU!!! Be prepared to be WOWED as you arrive at your new home in this sought-after golf course community. Beautifully landscaped grounds with lakes, water features, a gazebo, and tennis courts are just outside your backdoor. Plenty of room to play ball, enjoy family gatherings or relax. Located inside the beltway, this commuter s dream offers easy access to 395 and 495, quick access to the Pentagon, DC, and National Landing, home of new Amazon HQ2. Metro bus and express bus to the Pentagon stops right at the community entrance. The owners of this pristine renovated home have done everything for you. A stylish white kitchen with bay window and large pantry is perfect for the experienced chef or the everyday cook. Refinished hardwoods span the main living area. The spacious dining room steps down to the living room with slider to the deck. The bedroom level offers newly installed carpeting, two updated full baths and three well-appointed bedrooms. The walkout lower level is filled with natural light, and includes a wood burning fireplace, half bath and laundry with plenty of storage. Two assigned parking spaces complete this move-in ready home. Don t hesitate--make 6582 Sand Wedge Ct and Pinecrest your home today.
Location
State VA
County Fairfax
Zoning 308
Rooms
Other Rooms Living Room, Dining Room, Primary Bedroom, Bedroom 2, Bedroom 3, Kitchen, Family Room, Primary Bathroom, Full Bath, Half Bath
Basement Daylight, Full, Full, Fully Finished, Heated, Improved, Rear Entrance, Walkout Level
Interior
Interior Features Carpet, Ceiling Fan(s), Crown Moldings, Formal/Separate Dining Room, Primary Bath(s), Pantry, Recessed Lighting, Wood Floors
Heating Heat Pump(s)
Cooling Ceiling Fan(s), Central A/C, Heat Pump(s)
Flooring Carpet, Hardwood
Fireplaces Number 1
Fireplaces Type Mantel(s), Wood
Equipment Built-In Microwave, Dishwasher, Disposal, Dryer, Icemaker, Refrigerator, Stainless Steel Appliances, Stove, Washer
Fireplace Y
Appliance Built-In Microwave, Dishwasher, Disposal, Dryer, Icemaker, Refrigerator, Stainless Steel Appliances, Stove, Washer
Heat Source Electric
Exterior
Exterior Feature Patio(s), Deck(s)
Parking On Site 2
Fence Rear, Wood
Amenities Available Common Grounds, Reserved/Assigned Parking, Tennis Courts, Tot Lots/Playground
Water Access N
Roof Type Asphalt,Shingle
Accessibility None
Porch Patio(s), Deck(s)
Garage N
Building
Lot Description Backs - Open Common Area, Landscaping
Story 3+
Sewer Public Sewer
Water Public
Architectural Style Colonial
Level or Stories 3+
Additional Building Above Grade, Below Grade
New Construction N
Schools
Elementary Schools Columbia
Middle Schools Holmes
High Schools Annandale
School District Fairfax County Public Schools
Others
Pets Allowed Y
HOA Fee Include Common Area Maintenance,Management,Reserve Funds,Snow Removal,Trash
Senior Community No
Tax ID 0712 34040070
Ownership Fee Simple
SqFt Source Assessor
Acceptable Financing Cash, Conventional, FHA, VA
Listing Terms Cash, Conventional, FHA, VA
Financing Cash,Conventional,FHA,VA
Special Listing Condition Standard
Pets Allowed No Pet Restrictions
Read Less Info
Want to know what your home might be worth? Contact us for a FREE valuation!

Our team is ready to help you sell your home for the highest possible price ASAP

Bought with Amy D Faulconer • Pearson Smith Realty, LLC



