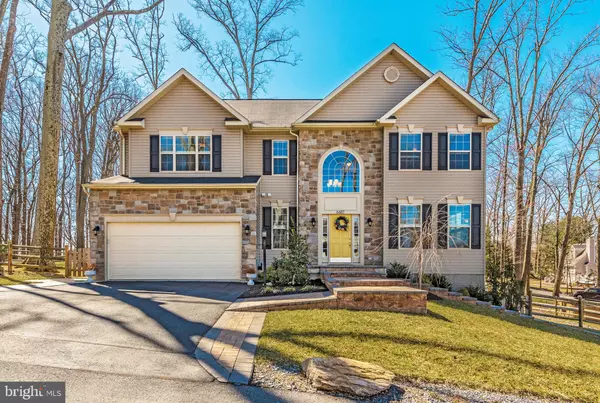For more information regarding the value of a property, please contact us for a free consultation.
Key Details
Sold Price $550,000
Property Type Single Family Home
Sub Type Detached
Listing Status Sold
Purchase Type For Sale
Square Footage 4,268 sqft
Price per Sqft $128
Subdivision Lake Linganore
MLS Listing ID MDFR239556
Sold Date 08/09/19
Style Craftsman
Bedrooms 5
Full Baths 4
Half Baths 1
HOA Fees $113/mo
HOA Y/N Y
Abv Grd Liv Area 3,018
Originating Board BRIGHT
Year Built 2014
Annual Tax Amount $6,295
Tax Year 2018
Lot Size 0.301 Acres
Acres 0.3
Property Description
This home is absolutely STUNNING... you are going to fall in love with it! Outside, the .3 acre lot, mature trees, hardscaped patio with fire pit, and deck are all great ways to spend time relaxing. And, of course, you'll enjoy everything that life at Lake Linganore has to offer: pools, beaches, tennis courts, tot lots, miles of trails, and much, much more. Inside, you'll find a 5 bedroom, 4.5 bath work of art. This home is truly exceptional in its floorplan and finishes. The gourmet island kitchen is beautifully finished in stainless steel, granite, and white cabinetry. 5 years young, this home looks practically new and pride of ownership is evident. The basement has a special treat, too. It has an in-law suite with an exceptional bath, complete with a curbless shower and heated floors. Do not miss this opportunity, as it doesn't come often!
Location
State MD
County Frederick
Zoning RESIDENTIAL
Rooms
Basement Full, Connecting Stairway, Daylight, Full, Fully Finished, Heated, Walkout Level, Windows
Interior
Hot Water Electric
Heating Heat Pump(s)
Cooling Central A/C
Fireplaces Number 1
Fireplaces Type Gas/Propane
Fireplace Y
Heat Source Electric
Laundry Upper Floor
Exterior
Parking Features Garage - Front Entry
Garage Spaces 6.0
Amenities Available Basketball Courts, Beach, Bike Trail, Common Grounds, Jog/Walk Path, Lake, Picnic Area, Pool - Outdoor, Security, Soccer Field, Swimming Pool, Tennis Courts, Tot Lots/Playground, Water/Lake Privileges
Water Access N
View Trees/Woods
Accessibility None
Attached Garage 2
Total Parking Spaces 6
Garage Y
Building
Story 3+
Sewer Public Sewer
Water Public
Architectural Style Craftsman
Level or Stories 3+
Additional Building Above Grade, Below Grade
New Construction N
Schools
Elementary Schools Deer Crossing
Middle Schools Oakdale
High Schools Oakdale
School District Frederick County Public Schools
Others
HOA Fee Include Common Area Maintenance,Management,Pool(s),Reserve Funds,Snow Removal,Trash
Senior Community No
Tax ID 1127522106
Ownership Fee Simple
SqFt Source Assessor
Special Listing Condition Standard
Read Less Info
Want to know what your home might be worth? Contact us for a FREE valuation!

Our team is ready to help you sell your home for the highest possible price ASAP

Bought with Robert J Krop • RE/MAX Plus



