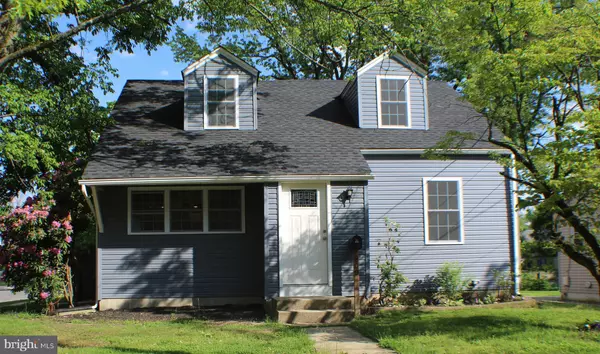For more information regarding the value of a property, please contact us for a free consultation.
Key Details
Sold Price $310,000
Property Type Single Family Home
Sub Type Detached
Listing Status Sold
Purchase Type For Sale
Square Footage 1,750 sqft
Price per Sqft $177
Subdivision None Available
MLS Listing ID NJCD366634
Sold Date 08/08/19
Style Cape Cod
Bedrooms 3
Full Baths 2
Half Baths 1
HOA Y/N N
Abv Grd Liv Area 1,750
Originating Board BRIGHT
Year Built 1945
Annual Tax Amount $7,536
Tax Year 2019
Lot Size 7,500 Sqft
Acres 0.17
Lot Dimensions 50.00 x 150.00
Property Description
Are you looking for a stay-cation home? Look no further! This newly renovated home has 3 bedrooms, 2 baths, with a perfectly beautiful in-ground pool(pool is in good operating condition but is being sold as is) enclosed by a privacy fence! Brand new features of this home include: marble countertops in kitchen and bathrooms, real-wood custom kitchen cabinets and bathroom vanities, tub on first floor bathroom, spacious shower on second floor bathroom, tiled bathroom floors, rugs on steps and in second floor bedrooms, tilt-in windows for convenient cleaning, new heating and air conditioning, grey vinyl siding and white trim, gutters, architectural shingled roof, top-of-the-line stainless steel appliances, electrical wiring, French drain and sum pump, painted neutral color sheet rock with white trim, and there s more! Hardwood floors throughout the first floor and a sun porch off the kitchen filled with cedar wood floors and ceiling would make anyone happy. The kitchen has a breakfast bar area and the living space is versatile with an open room concept. Upstairs there are ample closets and storage spaces with the bathroom having separate access to both bedrooms. The basement has a fresh coat of paint on the walls and floor as well as an area for a washer and dryer with tub sink with high ceilings; potential for a finished basement! This house is on the corner of Maple Avenue and Hampshire Avenue, so there is plenty of room for pool party friends. The one-car garage has an automatic door opener and room for one more vehicle in front of the garage. One block away is beautiful Haddon Lake with a walking path to view waterfowl, go fishing, or play at the playground! Also within walking distance are the Audubon Junior-Senior High School and the Mansion Avenue School for students in grades 3-6. Audubon has a small town atmosphere that is also close to Philadelphia, Patco, and major highways. There are so many reasons this house should be your new home! Come and see it soon! We anticipate a quick sale!
Location
State NJ
County Camden
Area Audubon Boro (20401)
Zoning RESIDENTIAL
Rooms
Other Rooms Living Room, Dining Room, Bedroom 2, Kitchen, Bedroom 1, Sun/Florida Room, Bathroom 1, Bathroom 2, Half Bath
Basement Unfinished
Main Level Bedrooms 1
Interior
Interior Features Breakfast Area, Combination Dining/Living, Floor Plan - Open, Kitchen - Eat-In, Kitchen - Table Space, Upgraded Countertops, Other
Hot Water Natural Gas
Heating Forced Air
Cooling Central A/C
Flooring Carpet, Hardwood, Ceramic Tile
Equipment Built-In Microwave, Dishwasher, Microwave, Oven - Self Cleaning, Oven - Single, Oven/Range - Gas, Refrigerator, Stainless Steel Appliances, Water Heater
Furnishings No
Fireplace N
Window Features Energy Efficient,Insulated,Screens
Appliance Built-In Microwave, Dishwasher, Microwave, Oven - Self Cleaning, Oven - Single, Oven/Range - Gas, Refrigerator, Stainless Steel Appliances, Water Heater
Heat Source Natural Gas
Laundry Basement
Exterior
Parking Features Garage - Front Entry, Other, Garage Door Opener
Garage Spaces 2.0
Fence Wood
Pool In Ground
Utilities Available Cable TV
Water Access N
View Lake
Roof Type Shingle
Accessibility None
Total Parking Spaces 2
Garage Y
Building
Lot Description Corner, Front Yard, Rear Yard, SideYard(s), Level
Story 2
Foundation Block
Sewer Public Sewer
Water Public
Architectural Style Cape Cod
Level or Stories 2
Additional Building Above Grade, Below Grade
Structure Type Dry Wall
New Construction N
Schools
High Schools Audubon H.S.
School District Audubon Public Schools
Others
Pets Allowed Y
Senior Community No
Tax ID 01-00147 02-00001
Ownership Fee Simple
SqFt Source Assessor
Acceptable Financing FHA, Cash, Conventional
Listing Terms FHA, Cash, Conventional
Financing FHA,Cash,Conventional
Special Listing Condition Standard
Pets Allowed Number Limit
Read Less Info
Want to know what your home might be worth? Contact us for a FREE valuation!

Our team is ready to help you sell your home for the highest possible price ASAP

Bought with Suzanne M Simons • Connection Realtors



