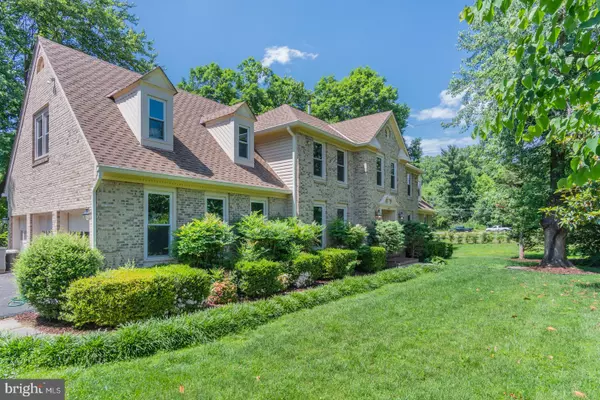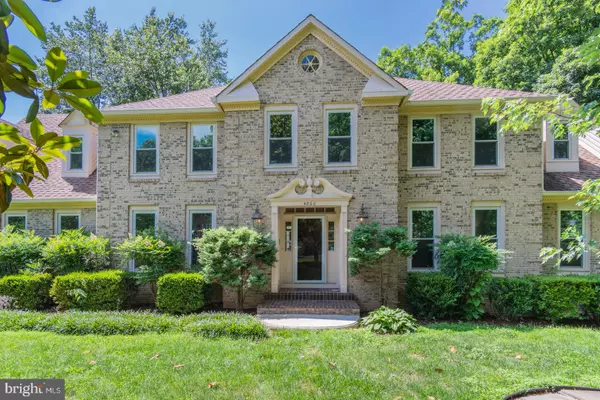For more information regarding the value of a property, please contact us for a free consultation.
Key Details
Sold Price $900,000
Property Type Single Family Home
Sub Type Detached
Listing Status Sold
Purchase Type For Sale
Square Footage 4,056 sqft
Price per Sqft $221
Subdivision North Hill
MLS Listing ID VAFX1057588
Sold Date 08/08/19
Style Colonial
Bedrooms 7
Full Baths 4
Half Baths 1
HOA Y/N N
Abv Grd Liv Area 4,056
Originating Board BRIGHT
Year Built 1985
Annual Tax Amount $10,237
Tax Year 2019
Lot Size 0.630 Acres
Acres 0.63
Property Description
Stately colonial situate on .63 acre. 3 finished level offered 7 bedrooms, 2 master suites, 4 full baths, 1 haft bath. 3 sided brick & 3 cars side load garage. All windows are triple panes. Hard wood on all main level expanded from living room, dinning room, family room & bonus family room with sun room. Gourmet kitchen with both gas & electric cooking. Stainless steel appliances. Breakfast area with sliding door to huge deck. Walk out basement with wet bar, entertainment room, hockey table conveyed. 2 master suites upper level. 1 master suite has double size Jacuzzi tub. One bedroom was converted to laundry room but if needed seller will convert back. Whole house freshly paint for new owner. Very close to GMU and Fost/Woodson school. School bus stop in front of house.
Location
State VA
County Fairfax
Zoning 120
Rooms
Basement Full
Interior
Interior Features Breakfast Area, Ceiling Fan(s), Crown Moldings, Family Room Off Kitchen, Floor Plan - Open, Formal/Separate Dining Room, Kitchen - Island, Primary Bath(s), Recessed Lighting, Skylight(s), Walk-in Closet(s)
Heating Forced Air
Cooling Central A/C, Ceiling Fan(s)
Fireplaces Number 1
Equipment Built-In Microwave, Built-In Range, Cooktop, Cooktop - Down Draft, Dishwasher, Disposal, Exhaust Fan, Icemaker, Microwave, Oven/Range - Gas, Refrigerator, Stove, Washer
Appliance Built-In Microwave, Built-In Range, Cooktop, Cooktop - Down Draft, Dishwasher, Disposal, Exhaust Fan, Icemaker, Microwave, Oven/Range - Gas, Refrigerator, Stove, Washer
Heat Source Natural Gas
Exterior
Parking Features Garage - Side Entry
Garage Spaces 3.0
Water Access N
Accessibility None
Attached Garage 3
Total Parking Spaces 3
Garage Y
Building
Story 3+
Sewer Public Sewer
Water Public
Architectural Style Colonial
Level or Stories 3+
Additional Building Above Grade, Below Grade
New Construction N
Schools
Elementary Schools Oak View
Middle Schools Frost
High Schools Woodson
School District Fairfax County Public Schools
Others
Senior Community No
Tax ID 0681 11030001
Ownership Fee Simple
SqFt Source Estimated
Special Listing Condition Standard
Read Less Info
Want to know what your home might be worth? Contact us for a FREE valuation!

Our team is ready to help you sell your home for the highest possible price ASAP

Bought with Sead Basic • Keller Williams Realty



