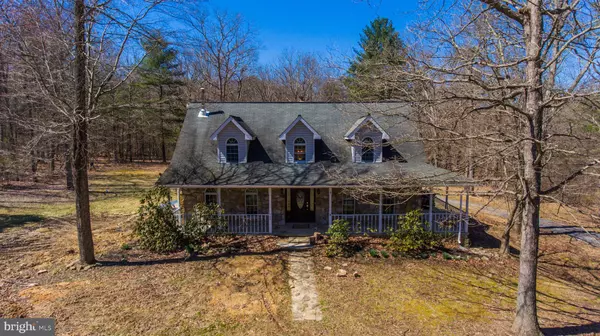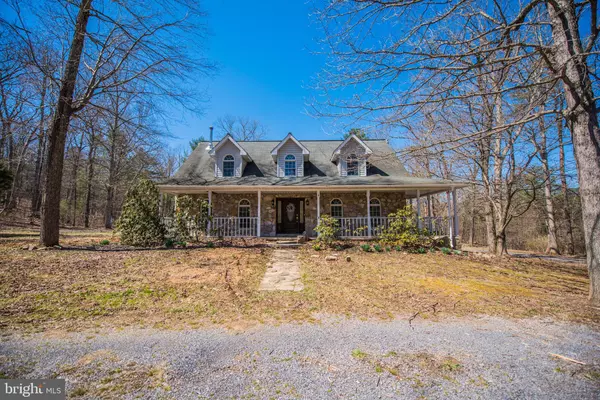For more information regarding the value of a property, please contact us for a free consultation.
Key Details
Sold Price $210,000
Property Type Single Family Home
Sub Type Detached
Listing Status Sold
Purchase Type For Sale
Square Footage 2,717 sqft
Price per Sqft $77
Subdivision None Available
MLS Listing ID WVBE166200
Sold Date 08/01/19
Style Cape Cod
Bedrooms 4
Full Baths 3
HOA Y/N N
Abv Grd Liv Area 2,717
Originating Board BRIGHT
Year Built 1985
Annual Tax Amount $1,415
Tax Year 2019
Lot Size 1.500 Acres
Acres 1.5
Property Description
PRICE REDUCED, MOTIVATED SELLLER! This cape cod is a country charmer with great curb appeal and an abundance of potential at an amazing value for the square footage and private acreage. Set on an acre and a half of land, the property features a wrap around porch, rear patio, carport and shed, but this home revolves around the huge country kitchen which adjoins the formal dining room and walks out to the patio. It features a commercial grade gas oven and range, a sprawling island with bar seating, and really is a baker's kitchen with enough counter space to cook all day. Low maintenance hardwood, vinyl, and tile flooring runs through most of the main floor living spaces. Upstairs you will find a master suite big enough to get lost in, his and hers walk-in closets, an updated master bathroom, a spacious sitting room, and a personal balcony overlooking the property. Two more bedrooms upstairs and a fourth bedroom on the main floor join two full baths, one on each floor. There really is enough space for entertaining guests of all occasions. A negotiable flooring allowance is being offered from the sellers in consideration of its condition.
Location
State WV
County Berkeley
Zoning 101
Rooms
Other Rooms Living Room, Dining Room, Primary Bedroom, Sitting Room, Bedroom 2, Kitchen, Family Room, Basement, Foyer, Bedroom 1, Other, Bathroom 2, Bathroom 3, Primary Bathroom
Basement Full, Connecting Stairway, Interior Access, Outside Entrance, Sump Pump, Walkout Stairs
Main Level Bedrooms 1
Interior
Interior Features Attic, Built-Ins, Breakfast Area, Carpet, Ceiling Fan(s), Combination Dining/Living, Combination Kitchen/Dining, Crown Moldings, Dining Area, Entry Level Bedroom, Family Room Off Kitchen, Floor Plan - Traditional, Formal/Separate Dining Room, Kitchen - Country, Kitchen - Eat-In, Kitchen - Island, Kitchen - Table Space, Primary Bath(s), Pantry, Stain/Lead Glass, Stall Shower, Walk-in Closet(s), Window Treatments, Wood Floors, Stove - Wood, Other
Hot Water Electric
Heating Heat Pump(s), Central, Heat Pump - Electric BackUp, Programmable Thermostat, Wood Burn Stove
Cooling Central A/C, Ceiling Fan(s), Heat Pump(s), Programmable Thermostat
Flooring Hardwood, Carpet, Ceramic Tile, Vinyl, Concrete
Fireplaces Number 2
Fireplaces Type Flue for Stove, Wood
Equipment Built-In Range, Commercial Range, Dishwasher, Disposal, Dryer - Electric, Dryer - Front Loading, Oven/Range - Gas, Refrigerator, Six Burner Stove, Stainless Steel Appliances, Washer - Front Loading, Washer/Dryer Stacked
Furnishings No
Fireplace Y
Window Features Double Pane,Insulated
Appliance Built-In Range, Commercial Range, Dishwasher, Disposal, Dryer - Electric, Dryer - Front Loading, Oven/Range - Gas, Refrigerator, Six Burner Stove, Stainless Steel Appliances, Washer - Front Loading, Washer/Dryer Stacked
Heat Source Electric
Laundry Main Floor, Has Laundry
Exterior
Exterior Feature Balcony, Deck(s), Porch(es), Patio(s), Wrap Around
Garage Spaces 8.0
Carport Spaces 3
Utilities Available DSL Available, Electric Available, Phone Available
Water Access N
View Trees/Woods
Roof Type Shingle,Asphalt
Street Surface Paved
Accessibility None
Porch Balcony, Deck(s), Porch(es), Patio(s), Wrap Around
Road Frontage City/County
Total Parking Spaces 8
Garage N
Building
Lot Description Backs to Trees, Front Yard, Mountainous, Partly Wooded, Private, Rear Yard, Road Frontage, Rural, Secluded, SideYard(s), Trees/Wooded, Unrestricted
Story 3+
Foundation Block
Sewer Community Septic Tank, Private Septic Tank
Water Well, Private
Architectural Style Cape Cod
Level or Stories 3+
Additional Building Above Grade, Below Grade
Structure Type Dry Wall,Block Walls,Paneled Walls,Wood Ceilings,Beamed Ceilings
New Construction N
Schools
Elementary Schools Hedgesville
Middle Schools Hedgesville
High Schools Hedgesville
School District Berkeley County Schools
Others
Senior Community No
Tax ID 0413000300030000
Ownership Fee Simple
SqFt Source Estimated
Security Features Smoke Detector
Horse Property Y
Horse Feature Horses Allowed
Special Listing Condition Standard
Read Less Info
Want to know what your home might be worth? Contact us for a FREE valuation!

Our team is ready to help you sell your home for the highest possible price ASAP

Bought with Terry G Colburn • Century 21 Sterling Realty



