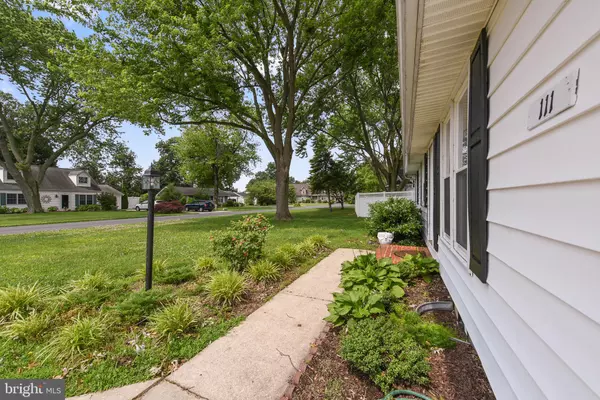For more information regarding the value of a property, please contact us for a free consultation.
Key Details
Sold Price $229,000
Property Type Single Family Home
Sub Type Detached
Listing Status Sold
Purchase Type For Sale
Square Footage 1,200 sqft
Price per Sqft $190
Subdivision Beachfield
MLS Listing ID DESU142026
Sold Date 07/19/19
Style Ranch/Rambler
Bedrooms 4
Full Baths 2
HOA Fees $35/ann
HOA Y/N Y
Abv Grd Liv Area 1,200
Originating Board BRIGHT
Year Built 1980
Annual Tax Amount $481
Tax Year 2018
Lot Size 0.260 Acres
Acres 0.26
Lot Dimensions 76.00 x 149.00
Property Description
Easy beach living on Beachfield Dr.! One block from Rt. 1, walkable to outlets, 5 min. drive to beach and myriad of restaurants, shopping, and entertainment within your fingertips, this 1-level living home offers one amazing opportunity! Tucked in peaceful community, enjoy this 4BRs/2 bath home plus garage, deck and sequestered backyard. Generous front yard has mature tree shedding ample shade on classic white siding/black shuttered home with red-brick front entry, dual-width driveway and arc transom windows enhancing 1-car garage. Oval glass-inset front door grants access to quaint entryway with hall closet. Warm wood paneling is throughout most of home lending inviting touch. To right and front of home, sizable BR continues use of paneling along with natural wood door and features beige carpeting, dual window and floor-to-ceiling mirror closet door. Carpeted hall leads past DD with W & D. To left is BR wing with 2 more secondary BRs which tout tan carpeting, roomy closets, white crown molding and white baseboards, while hall bath has dual-door white vanity with granite top along with tub/shower combination. MBR is quite large with 2 beige-painted walls and 2 paneled walls evoking nice balance along with creating comfortable room. Short hallway features 1 closet on each side and leads to private master bath of ceramic tile floor, white wood wide-plank walls, oak vanity and tub/shower. Glass sliders lead out to wrap-around deck. Hall from entry leads to back of home and has wide natural wood ledge that runs alongside of kitchen and then opens up to main space. White and bright kitchen is contrast to usage of natural wood and creates lovely effect. White cabinets, white appliances and white ceiling fan blend together offering monotone appeal, while breakfast nook, complete with dining table, is tucked in corner with designated space to enjoy all meals. -glass pane door leads out to 1-car garage, which is a nicety! Back of home is comprised of FR with vaulted ceiling, exposed wood beams and wood paneling. Enjoy post-beach snacks and easy-going chats or all-day unwinding in this warm and friendly space. Oversized glass sliding doors lead out to generous open deck that seems to naturally blend into surrounding nature, providing perfect sun-filled outdoor venue. Tall tree provides intermittent shade to deck and beyond. Nice-size back yard with plenty of privacy and ample ambiance. Appreciate down time or upbeat gatherings in this nook of nature! Home is ideal for everyday living and easy entertaining. Whether this home is for summer enjoyment or year-round living, convenience and quiet community make it a wonderful winner!
Location
State DE
County Sussex
Area Lewes Rehoboth Hundred (31009)
Zoning E
Rooms
Main Level Bedrooms 4
Interior
Hot Water Electric
Heating Baseboard - Electric
Cooling Ceiling Fan(s)
Flooring Carpet, Vinyl
Heat Source Electric
Laundry Main Floor
Exterior
Parking Features Garage - Front Entry
Garage Spaces 5.0
Water Access N
Roof Type Asphalt,Shingle
Accessibility None
Attached Garage 1
Total Parking Spaces 5
Garage Y
Building
Story 1
Sewer Public Sewer
Water Public
Architectural Style Ranch/Rambler
Level or Stories 1
Additional Building Above Grade, Below Grade
New Construction N
Schools
School District Cape Henlopen
Others
Senior Community No
Tax ID 334-13.00-540.00
Ownership Fee Simple
SqFt Source Assessor
Special Listing Condition Standard
Read Less Info
Want to know what your home might be worth? Contact us for a FREE valuation!

Our team is ready to help you sell your home for the highest possible price ASAP

Bought with Lee Ann Wilkinson • Berkshire Hathaway HomeServices PenFed Realty
GET MORE INFORMATION




