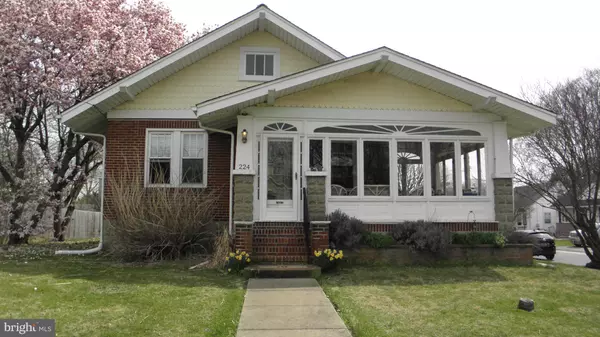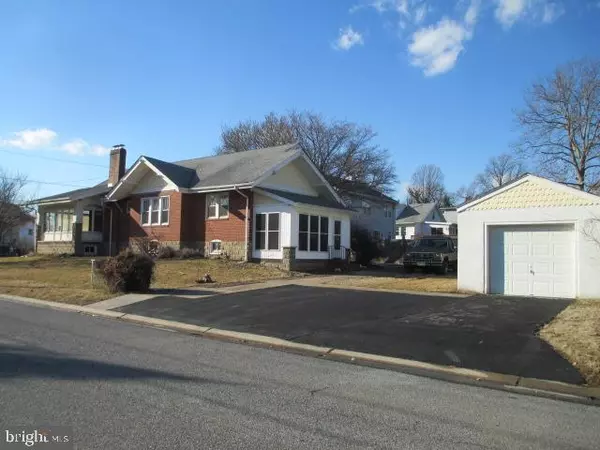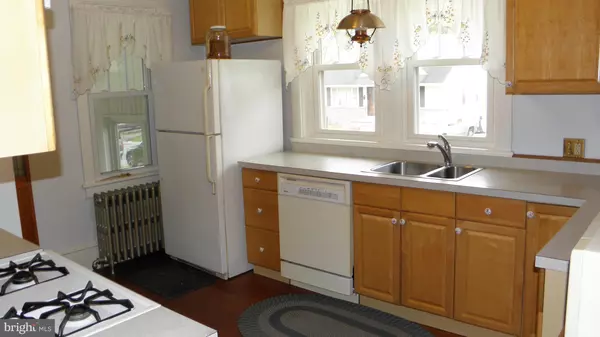For more information regarding the value of a property, please contact us for a free consultation.
Key Details
Sold Price $175,000
Property Type Single Family Home
Sub Type Detached
Listing Status Sold
Purchase Type For Sale
Square Footage 1,225 sqft
Price per Sqft $142
Subdivision Roselle
MLS Listing ID DENC418246
Sold Date 07/30/19
Style Bungalow
Bedrooms 3
Full Baths 1
HOA Fees $2/ann
HOA Y/N Y
Abv Grd Liv Area 1,225
Originating Board BRIGHT
Year Built 1940
Annual Tax Amount $1,418
Tax Year 2018
Lot Size 0.260 Acres
Acres 0.26
Lot Dimensions 75x150
Property Description
BACK ON MARKET!!! Charm and character located in the desirable community of Roselle. Home features hardwood floors throughout. Bright and open dining room with arched entry to cozy living room with wood burning fireplace. Tons of kitchen storage with 42" oak cabinets. Relax on your rear enclosed porch with beautiful flagstone flooring or in your front sunroom which allows plenty of natural lighting through decorative windows. Two of the three well sized bedrooms are carpeted with hardwood underneath. Many updated items include roof, windows, gutters, downspouts, hot water heater, storm doors and service panel. All this situated on a quiet corner lot along with an oversized one car garage, and additional parking, close to main highways and shopping. This home is a must see to appreciate. Bath does need some tlc. Property being sold as-is. Seller will make no repairs. Buyer inspections are for informational purposes only.
Location
State DE
County New Castle
Area Elsmere/Newport/Pike Creek (30903)
Zoning NC5
Rooms
Other Rooms Living Room, Dining Room, Bedroom 2, Bedroom 3, Kitchen, Basement, Bedroom 1, Sun/Florida Room
Basement Unfinished
Main Level Bedrooms 3
Interior
Interior Features Ceiling Fan(s), Window Treatments
Hot Water Electric
Heating Radiator
Cooling None
Flooring Carpet, Hardwood, Vinyl
Fireplaces Number 1
Fireplaces Type Brick, Fireplace - Glass Doors
Equipment Dishwasher, Disposal, Dryer - Electric, Oven/Range - Gas, Washer
Fireplace Y
Window Features Screens,Vinyl Clad
Appliance Dishwasher, Disposal, Dryer - Electric, Oven/Range - Gas, Washer
Heat Source Natural Gas
Laundry Basement
Exterior
Exterior Feature Enclosed
Parking Features Oversized
Garage Spaces 4.0
Fence Partially
Utilities Available Cable TV
Water Access N
Roof Type Asphalt
Accessibility None
Porch Enclosed
Total Parking Spaces 4
Garage Y
Building
Lot Description Corner, Level
Story 1
Sewer Public Sewer
Water Public
Architectural Style Bungalow
Level or Stories 1
Additional Building Above Grade, Below Grade
Structure Type Plaster Walls
New Construction N
Schools
Elementary Schools Marbrook
Middle Schools Alexis I. Du Pont
High Schools Mckean
School District Red Clay Consolidated
Others
Senior Community No
Tax ID 07-038.30-060
Ownership Fee Simple
SqFt Source Assessor
Acceptable Financing Conventional
Listing Terms Conventional
Financing Conventional
Special Listing Condition Standard
Read Less Info
Want to know what your home might be worth? Contact us for a FREE valuation!

Our team is ready to help you sell your home for the highest possible price ASAP

Bought with E. Craig Scott • Patterson-Schwartz-Newark



