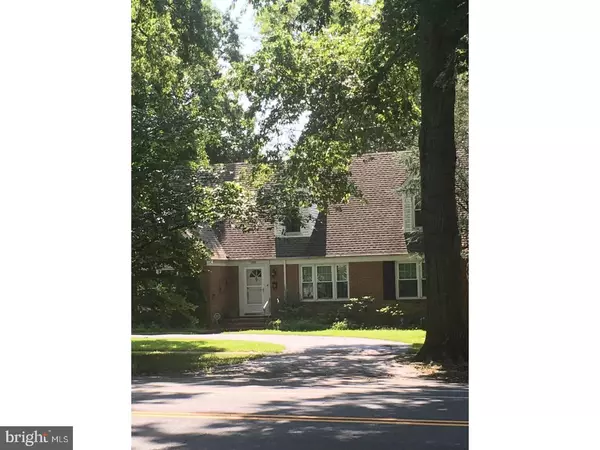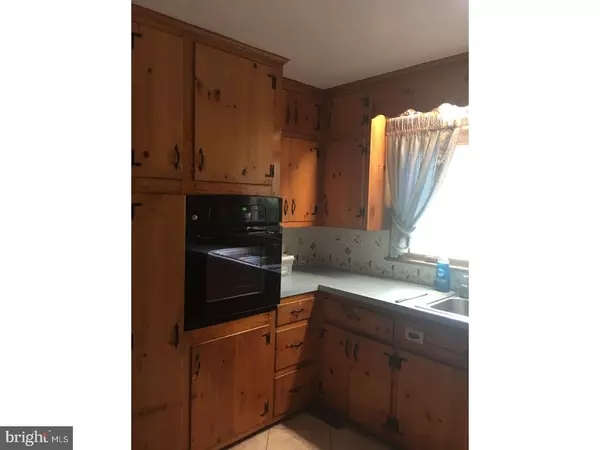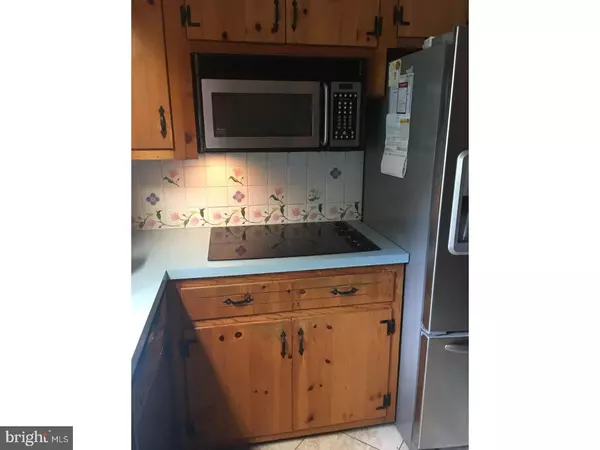For more information regarding the value of a property, please contact us for a free consultation.
Key Details
Sold Price $250,000
Property Type Single Family Home
Sub Type Detached
Listing Status Sold
Purchase Type For Sale
Square Footage 2,539 sqft
Price per Sqft $98
Subdivision Eastover Hills
MLS Listing ID 1002300610
Sold Date 07/24/19
Style Cape Cod
Bedrooms 5
Full Baths 1
HOA Y/N N
Abv Grd Liv Area 2,539
Originating Board TREND
Year Built 1957
Annual Tax Amount $2,694
Tax Year 2017
Lot Size 0.599 Acres
Acres 0.53
Lot Dimensions 176X148
Property Description
$30K PRICE REDUCTION. 1ST TIME ON THE MARKET - EVER!! What a scrumptious find!! Desirable Eastover Hills. 5/6-BR, ALL BRICK cape cod in Eastover Hills w/detached, all brick, 30 x 25 3-car garage w/large, open, walk-up loft/attic, the same size as the garage. Large, open foyer. All bedrooms are well sized. Gorgeous, hardwood floors, awesome "retro" tiles in baths & 12" tile in kitchen, carpeting w/hardwood under. 4" baseboard trim. WBFP in LR. Replacement windows. Upgraded electric w/sub panel. Nearly new, 2-zoned C/A w/computerized thermostat. Crystal chandelier. Whole-house emergency generator. 3-season room. Whole house fan. Large cedar closet. Alarm system. Den is finished w/beautiful pine paneling. All bedrooms have ceiling fans. Balcony off 4th BR - simply replace window w/French doors. A basement to die for if you are into crafts, woodworking, daycare, home schooling, home office... you name it - more cabinets than you can count. Exterior walk-out. Horseshoe driveway w/an abundance of parking. Exceptionally large side yard.
Location
State DE
County Kent
Area Capital (30802)
Zoning R10
Direction North
Rooms
Other Rooms Living Room, Dining Room, Primary Bedroom, Bedroom 2, Bedroom 3, Kitchen, Bedroom 1, Other, Attic
Basement Full, Outside Entrance
Main Level Bedrooms 2
Interior
Interior Features Butlers Pantry, Ceiling Fan(s), Attic/House Fan, Stall Shower, Kitchen - Eat-In, Breakfast Area, Built-Ins, Pantry, Store/Office, Walk-in Closet(s), Window Treatments, Wood Floors
Hot Water Natural Gas
Heating Hot Water
Cooling Central A/C
Flooring Wood, Fully Carpeted, Tile/Brick
Fireplaces Number 1
Fireplaces Type Brick
Equipment Cooktop, Oven - Wall, Oven - Self Cleaning, Dishwasher, Refrigerator, Disposal
Fireplace Y
Window Features Replacement
Appliance Cooktop, Oven - Wall, Oven - Self Cleaning, Dishwasher, Refrigerator, Disposal
Heat Source Natural Gas
Laundry Main Floor, Basement
Exterior
Exterior Feature Patio(s), Porch(es)
Parking Features Garage Door Opener, Oversized, Built In, Garage - Front Entry
Garage Spaces 6.0
Fence Chain Link
Utilities Available Cable TV
Water Access N
Roof Type Pitched,Shingle
Street Surface Black Top
Accessibility None
Porch Patio(s), Porch(es)
Road Frontage State
Total Parking Spaces 6
Garage Y
Building
Lot Description Front Yard, Rear Yard, SideYard(s), Flood Plain, Landscaping, Level, Road Frontage
Story 1.5
Foundation Brick/Mortar
Sewer Public Sewer
Water Public
Architectural Style Cape Cod
Level or Stories 1.5
Additional Building Above Grade
Structure Type High,Plaster Walls
New Construction N
Schools
Elementary Schools William Henry
Middle Schools Central
High Schools Dover H.S.
School District Capital
Others
Senior Community No
Tax ID ED-05-07706-01-7000-000
Ownership Fee Simple
SqFt Source Assessor
Security Features Security System
Acceptable Financing Conventional, VA, FHA 203(b)
Horse Property N
Listing Terms Conventional, VA, FHA 203(b)
Financing Conventional,VA,FHA 203(b)
Special Listing Condition Standard
Read Less Info
Want to know what your home might be worth? Contact us for a FREE valuation!

Our team is ready to help you sell your home for the highest possible price ASAP

Bought with Richard D Metz • RE/MAX Horizons



