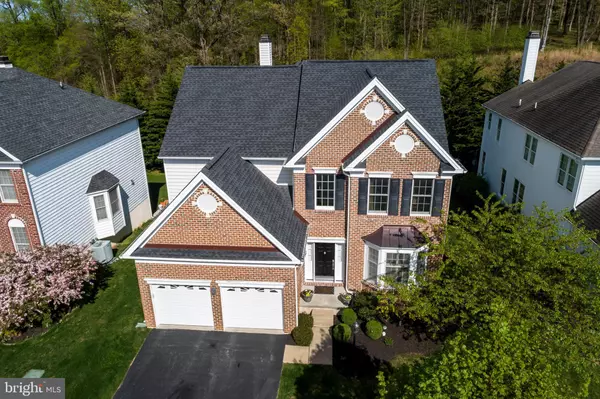For more information regarding the value of a property, please contact us for a free consultation.
Key Details
Sold Price $560,000
Property Type Single Family Home
Sub Type Detached
Listing Status Sold
Purchase Type For Sale
Square Footage 4,300 sqft
Price per Sqft $130
Subdivision Byers Station
MLS Listing ID PACT476690
Sold Date 07/26/19
Style Traditional
Bedrooms 4
Full Baths 2
Half Baths 2
HOA Fees $70/qua
HOA Y/N Y
Abv Grd Liv Area 3,217
Originating Board BRIGHT
Year Built 2007
Annual Tax Amount $8,721
Tax Year 2018
Lot Size 7,238 Sqft
Acres 0.17
Lot Dimensions 0.00 x 0.00
Property Description
Welcome to 1212 Denton in Byers Station. This is a 4 bedroom 2 full, 2 half bath home nestled in the heart of beautiful Chester County. As you walk in the front door you will notice the care that has been put into this home. Coming into the front door you have a two-story foyer with wood flooring, which has been refinished. To the right of the foyer is the living room, which has wood flooring, crown molding, chair rails, plantation shutters and a bay window. To the right of the living room is the dining room which features crown molding, chair rails and custom chandelier. Coming down from the dining room is a private office. Next to the office is the half bath with access to the first-floor laundry room and 2 car-garage. Moving over to the kitchen, you have an island with granite top, stainless steel newer appliances, enormous cabinets, stone back splash, granite kitchen tops, pantry skylight and access to the Trex deck. Next to the kitchen is the family room, which features newer carpet, brick wood burning fireplace and ceiling fan. Finishing out the first floor is surround sound speakers. Moving to the second floor you will find all 4 bedrooms that all have ceiling fans and large closets. All bedrooms but one have a walk-in closet. The main bedroom is very large and has a tray ceiling with fan, crown molding and 2 large walk-in closets. The main bathroom has a tile floor, linen closet, double vanity sink, soaking tub, private water closet and a shower stall. Rounding out the second floor is another full bath and linen closet. At the end of the day you may want to spend your time in the basement, which has three separate entertainment areas. The first is perfect for lounging, watching tv or playing ping pong. The refinished bar area is the crown jewel of the house with a finished wood floor, inlayed stonewall, granite counter tops, wine fridge, double beer taps, dishwasher, and separate beer fridge. After you get your drinks you can head over to the movie theater area, which also has a half bath. Outside of the house is a hot tub and surround sound speakers above the deck. This house has many recent improvements to list. The top few are a newer roof, hot water tank, front door, painting throughout the house, and window wood trim outside. The community has two club houses with two pools and walking trails. You are minutes away from Route 100, 113 and the Turnpike.
Location
State PA
County Chester
Area Upper Uwchlan Twp (10332)
Zoning R3
Rooms
Other Rooms Living Room, Dining Room, Primary Bedroom, Bedroom 2, Bedroom 3, Kitchen, Bedroom 1, Office
Basement Full, Fully Finished
Interior
Interior Features Breakfast Area, Bar, Carpet, Ceiling Fan(s), Chair Railings, Crown Moldings, Dining Area, Floor Plan - Open, Formal/Separate Dining Room, Kitchen - Eat-In, Kitchen - Island, Primary Bath(s), Pantry, Recessed Lighting, Skylight(s), Stall Shower, Wet/Dry Bar
Heating Forced Air
Cooling Central A/C
Fireplaces Number 1
Fireplace Y
Heat Source Natural Gas
Laundry Main Floor
Exterior
Parking Features Garage - Front Entry, Garage Door Opener
Garage Spaces 2.0
Amenities Available Basketball Courts, Club House, Jog/Walk Path, Pool - Outdoor, Recreational Center, Swimming Pool, Tennis Courts, Tot Lots/Playground
Water Access N
Accessibility None
Attached Garage 2
Total Parking Spaces 2
Garage Y
Building
Story 2
Sewer Public Sewer
Water Public
Architectural Style Traditional
Level or Stories 2
Additional Building Above Grade, Below Grade
New Construction N
Schools
School District Downingtown Area
Others
Senior Community No
Tax ID 32-04 -0761
Ownership Fee Simple
SqFt Source Assessor
Special Listing Condition Standard
Read Less Info
Want to know what your home might be worth? Contact us for a FREE valuation!

Our team is ready to help you sell your home for the highest possible price ASAP

Bought with Roseann Tulley • Redfin Corporation



