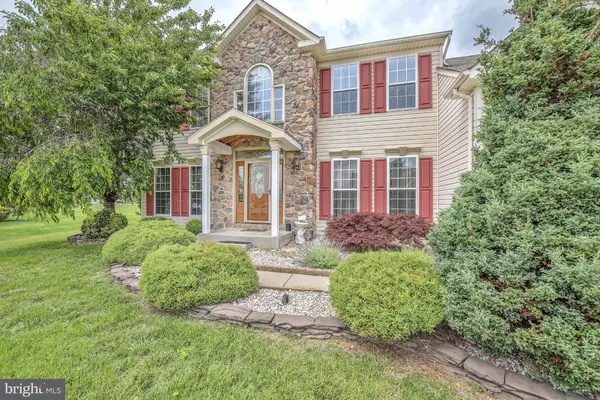For more information regarding the value of a property, please contact us for a free consultation.
Key Details
Sold Price $435,000
Property Type Single Family Home
Sub Type Detached
Listing Status Sold
Purchase Type For Sale
Square Footage 4,675 sqft
Price per Sqft $93
Subdivision Cantwell Ridge
MLS Listing ID DENC480546
Sold Date 07/22/19
Style Colonial
Bedrooms 4
Full Baths 3
Half Baths 1
HOA Fees $16/ann
HOA Y/N Y
Abv Grd Liv Area 4,675
Originating Board BRIGHT
Year Built 2004
Annual Tax Amount $3,027
Tax Year 2018
Lot Size 0.900 Acres
Acres 0.9
Property Description
Best lot and wonderful home in Cantwell Ridge. Large level lot with in-ground pool and extensive hardscaping and landscaping. You really must see the property to appreciate the upgrades. The curb appeal is evident from the moment you see the home. A beautiful wood door surrounded by stonework sets the stage for this home that has been well cared for and thoughtfully updated by the original owners. Enter the two story foyer with hardwood flooring and notice the home office to your right with french doors and the cozy living and dining room to the left. However, the true heart of this light-filled home is the kitchen and Great Room overlooking the stunning backyard. The kitchen is classic with wood cabinetry and granite counters and breakfast room is bright with lovely views of the amazing patio, pool and private yard. The family room, with its wood burning fireplace, is an extension of the open layout on the main level. The large and private lot, with an amazing patio and pool surrounded by a wrought iron fence. This impressive backyard will afford you so much additional outdoor living and entertaining space. Upstairs is a huge master suite with tray ceiling and sitting room and en suite bath. Three additional bedrooms, all with ample storage, round out the second level. Finally, a large finished basement, offers additional living space. Schedule your tour today and make 85 Cantwell Drive your new home in enough time to enjoy the pool and outdoor living area.
Location
State DE
County New Castle
Area South Of The Canal (30907)
Zoning NC-21
Rooms
Other Rooms Living Room, Dining Room, Primary Bedroom, Bedroom 2, Bedroom 3, Bedroom 4, Kitchen, Family Room, Breakfast Room, Office
Basement Partially Finished
Interior
Interior Features Water Treat System
Heating Forced Air
Cooling Central A/C
Fireplaces Number 1
Fireplaces Type Wood
Fireplace Y
Heat Source Natural Gas
Laundry Main Floor
Exterior
Exterior Feature Patio(s), Brick
Parking Features Garage - Side Entry
Garage Spaces 6.0
Pool In Ground
Water Access N
Accessibility None
Porch Patio(s), Brick
Attached Garage 2
Total Parking Spaces 6
Garage Y
Building
Lot Description Backs to Trees, Level, Private
Story 2
Sewer Public Sewer
Water Public
Architectural Style Colonial
Level or Stories 2
Additional Building Above Grade, Below Grade
New Construction N
Schools
School District Appoquinimink
Others
Senior Community No
Tax ID 1400810256
Ownership Fee Simple
SqFt Source Assessor
Horse Property N
Special Listing Condition Standard
Read Less Info
Want to know what your home might be worth? Contact us for a FREE valuation!

Our team is ready to help you sell your home for the highest possible price ASAP

Bought with Stephen J Mottola • Long & Foster Real Estate, Inc.



