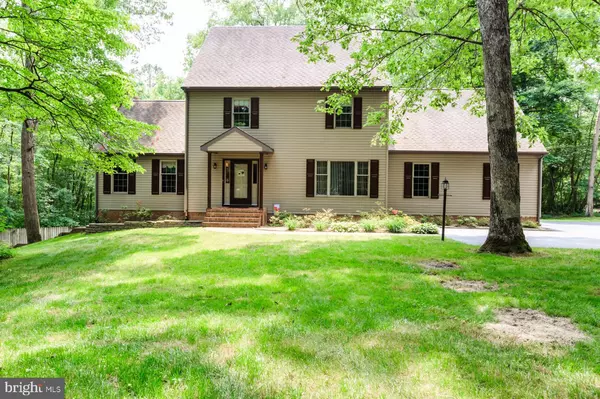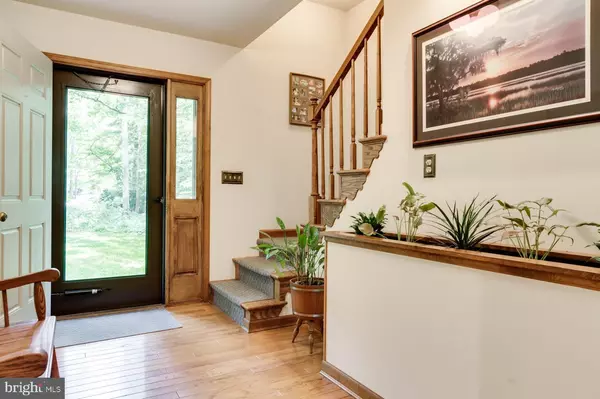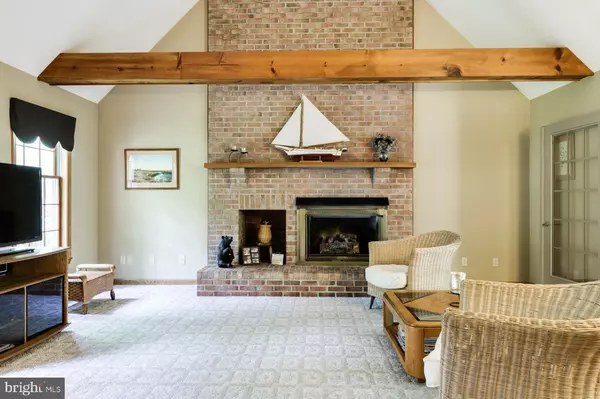For more information regarding the value of a property, please contact us for a free consultation.
Key Details
Sold Price $299,900
Property Type Single Family Home
Sub Type Detached
Listing Status Sold
Purchase Type For Sale
Square Footage 3,687 sqft
Price per Sqft $81
Subdivision Coulbourne Woods
MLS Listing ID MDWC103618
Sold Date 07/19/19
Style Traditional
Bedrooms 4
Full Baths 3
Half Baths 1
HOA Fees $8/ann
HOA Y/N Y
Abv Grd Liv Area 2,800
Originating Board BRIGHT
Year Built 1990
Annual Tax Amount $2,486
Tax Year 2019
Lot Size 1.653 Acres
Acres 1.65
Lot Dimensions 0.00 x 0.00
Property Description
Sited back off the road on a quiet cul-de-sac, this well maintained 4 bdrm, 3.5 bath, 2549 SF residence is nestled on a partially wooded 1.65 acre lot and features a full walk-out basement providing an additional 887 SF of living space and 154 SF of unfinished space (perfect for storage). The 1st floor offers an inviting great room w/ vaulted ceiling, exposed structural beams and a masonry fireplace w/ gas log insert, a sun room accessed from the great room and kitchen, a spacious kitchen w/ granite counter tops, center island w/ gas stove, breakfast bar and dining area, and a 1st floor bedroom that works well as a playroom for young children, office or guest room w/ private entrance to the 1st floor full bath. The 2nd floor features a dramatic view of the great room from the hallway. a master bedroom w/ walk-in closet, updated bath and sliding door access to a private balcony, as well as 2 additional bedrooms, a hall bath, a large laundry room w/ W & D, and access to the walk up floored attic. The home's exterior includes an inviting elevated deck accessed from either the sun room or dining area, a patio w/ hot tub off the basement sliding door, in ground irrigation, and a paved driveway leading to the attached 2 car garage. Septic is approved for 6 full time residents.
Location
State MD
County Wicomico
Area Wicomico Southeast (23-04)
Zoning RESIDENTIAL
Rooms
Other Rooms Primary Bedroom, Bedroom 2, Bedroom 3, Bedroom 4, Kitchen, Game Room, Sun/Florida Room, Great Room, Office
Basement Outside Entrance, Walkout Level, Partially Finished
Main Level Bedrooms 1
Interior
Interior Features Carpet, Ceiling Fan(s), Combination Kitchen/Dining, Entry Level Bedroom, Exposed Beams, Family Room Off Kitchen, Floor Plan - Traditional, Kitchen - Eat-In, Kitchen - Island, Primary Bath(s), Recessed Lighting, Upgraded Countertops, Walk-in Closet(s), Window Treatments, Wood Floors
Hot Water Electric
Heating Heat Pump(s)
Cooling Central A/C, Ceiling Fan(s)
Flooring Hardwood, Carpet, Ceramic Tile
Fireplaces Number 1
Fireplaces Type Mantel(s)
Equipment Dishwasher, Dryer, Exhaust Fan, Microwave, Oven/Range - Gas, Refrigerator, Washer, Water Heater
Fireplace Y
Window Features Insulated
Appliance Dishwasher, Dryer, Exhaust Fan, Microwave, Oven/Range - Gas, Refrigerator, Washer, Water Heater
Heat Source Propane - Leased, Electric, Central
Exterior
Parking Features Garage - Side Entry, Garage Door Opener
Garage Spaces 2.0
Utilities Available Cable TV, Propane, Electric Available
Water Access N
View Trees/Woods
Roof Type Architectural Shingle
Accessibility None
Attached Garage 2
Total Parking Spaces 2
Garage Y
Building
Lot Description Backs to Trees
Story 3+
Sewer On Site Septic
Water Public
Architectural Style Traditional
Level or Stories 3+
Additional Building Above Grade, Below Grade
New Construction N
Schools
Elementary Schools Fruitland
Middle Schools Bennett
High Schools Parkside
School District Wicomico County Public Schools
Others
Senior Community No
Tax ID 08-029644
Ownership Fee Simple
SqFt Source Assessor
Acceptable Financing Cash, Conventional
Listing Terms Cash, Conventional
Financing Cash,Conventional
Special Listing Condition Standard
Read Less Info
Want to know what your home might be worth? Contact us for a FREE valuation!

Our team is ready to help you sell your home for the highest possible price ASAP

Bought with Virginia Malone • Coldwell Banker Realty



