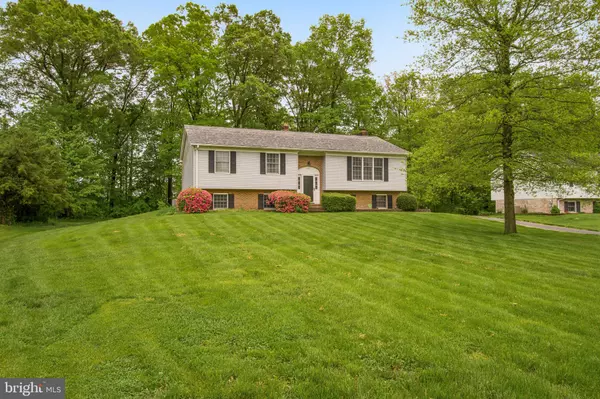For more information regarding the value of a property, please contact us for a free consultation.
Key Details
Sold Price $303,000
Property Type Single Family Home
Sub Type Detached
Listing Status Sold
Purchase Type For Sale
Square Footage 2,182 sqft
Price per Sqft $138
Subdivision Hickory Woods
MLS Listing ID DENC477772
Sold Date 07/15/19
Style Ranch/Rambler
Bedrooms 3
Full Baths 2
Half Baths 1
HOA Y/N N
Abv Grd Liv Area 1,850
Originating Board BRIGHT
Year Built 1988
Annual Tax Amount $2,467
Tax Year 2018
Lot Size 0.570 Acres
Acres 0.57
Lot Dimensions 91.40 x 226.80
Property Description
Welcome to Hickory Woods! Come tour this beautifully updated home where pride of ownership abounds! This well maintained home features a brand new roof, manicured bushes, and custom paver flower beds just to name a few. The driveway extends to the back of the home allowing for ample parking and access to the 2-car rear facing garage. The entryway features custom wainscot molding and solid oak banisters leading you to the main Living room that offers beautiful crown molding and triple front windows, with brand new blinds. Continue on to find the Dining room complete with fresh paint, custom crown molding, and chair rail. French Doors lead out to the nice sized deck overlooking the private, tree-lined rear yard! The totally remodeled kitchen can be accessed from either the DR or LR and features hand-crafted 42' maple cabinets with soft-close hinges, nickel handles, Corian countertops with accenting glass tile backsplash, Stainless Steel appliances, and a window over the sink allowing for lots of natural light! The Master bedroom, 2 additional spacious bedrooms, a full hall bath, and a linen closet complete the main floor. The Master bedroom offers a lighted ceiling fan, custom shelving in the closet, as well as an updated private bath. All interior doors have been updated to a 6-panel colonial style. As you make your way to the lower level you will find the inside garage access, a large laundry/utility room with full utility sink & additional storage area, a storage closet under the staircase, and a large Family room. Some of the highlights of the FR include fresh paint, barn-wood accent walls, laminate hardwood floor, great natural light, and a wood burning fireplace. A half bath completes the space featuring vinyl floors & vanity sink. Sliders lead out to a patio which is directly under the above deck. Schedule your tour of this move in ready home today!
Location
State DE
County New Castle
Area New Castle/Red Lion/Del.City (30904)
Zoning NC21
Rooms
Main Level Bedrooms 3
Interior
Heating Heat Pump(s)
Cooling Central A/C
Fireplaces Number 1
Heat Source Oil
Exterior
Parking Features Garage - Rear Entry
Garage Spaces 2.0
Water Access N
Accessibility None
Attached Garage 2
Total Parking Spaces 2
Garage Y
Building
Story 2
Sewer Public Sewer
Water Public
Architectural Style Ranch/Rambler
Level or Stories 2
Additional Building Above Grade, Below Grade
New Construction N
Schools
School District Colonial
Others
Senior Community No
Tax ID 11-038.00-082
Ownership Fee Simple
SqFt Source Estimated
Special Listing Condition Standard
Read Less Info
Want to know what your home might be worth? Contact us for a FREE valuation!

Our team is ready to help you sell your home for the highest possible price ASAP

Bought with Tania Peralta • RE/MAX Premier Properties



