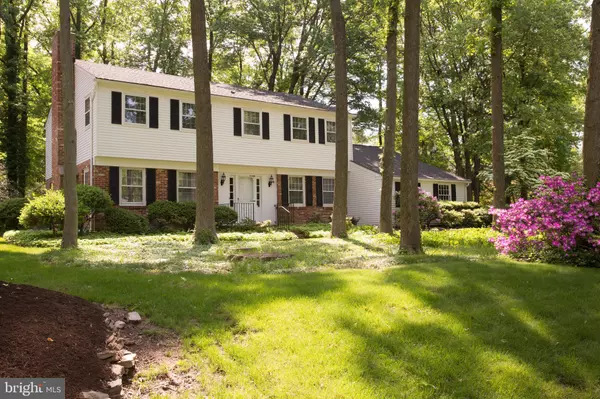For more information regarding the value of a property, please contact us for a free consultation.
Key Details
Sold Price $479,900
Property Type Single Family Home
Sub Type Detached
Listing Status Sold
Purchase Type For Sale
Square Footage 2,850 sqft
Price per Sqft $168
Subdivision Surrey Park
MLS Listing ID DENC479078
Sold Date 07/03/19
Style Colonial
Bedrooms 4
Full Baths 2
Half Baths 1
HOA Y/N N
Abv Grd Liv Area 2,850
Originating Board BRIGHT
Year Built 1966
Annual Tax Amount $5,490
Tax Year 2018
Lot Size 0.360 Acres
Acres 0.36
Lot Dimensions 90.00 x 139.60
Property Description
Classic Center Hall, 4BR , 2 story, newly painted interior Colonial, beautifully upgraded with absolutely gorgeous hardwood floors throughout. Stunning white, raised panel full over- lay kitchen cabinets, Corian countertops, spacious kitchen island w/ upgraded downdraft Jenn Aire oven, large, new under-mount stainless steel sink, new pullout faucets, entertaining is ideal with a bar sink adjacent to the dining room and a "dutch" door from the kitchen to the "sunroom". There is a new built in microwave, new dishwasher, and 2017 Sub-Zero refrigerator. We feature a large kitchen pantry closet and bright skylight in breakfast area. An additional closet, broom/vacuum closet add to the exceptional kitchen features. We offer spacious adjacent 1st floor laundry room with double windows, lots of counter space and cabinets. There is an outside entrance to a wrap- around deck. Updated 1st floor powder room has new toilet, new flooring and new fixtures.Our grand entry is of "old world brick" and hardwood, leading directly into a spacious family room. Just past the center hall Living room with fireplace/dining rooms, one enters the family room with custom built in shelves. This spacious room features a 2nd fireplace and double skylights. French doors lead to an additional entertainment "sunroom" with ceiling fan overlooking a large deck and a private semi wooded lot. The first floor features a separate office/den with double windows- just off to the side to allow some privacy from the main entertainment areas. The 2nd floor features updated white bathrooms with all new toilets, new flooring and unbelievable closet space, whole house fan, pull down attic stairs. If you are looking for more room, this is the home for you. The basement is partially finished with a large workshop area, newer sump pump, and updated French drain. This desirable location is on a quiet street and in a top North Wilmington Community minutes to 195 and downtown Wilmington. A perfect home for your family!
Location
State DE
County New Castle
Area Brandywine (30901)
Zoning NC15
Direction West
Rooms
Other Rooms Living Room, Dining Room, Primary Bedroom, Bedroom 2, Bedroom 3, Bedroom 4, Kitchen, Family Room, Den, Sun/Florida Room, Laundry, Bathroom 2, Primary Bathroom
Basement Full
Interior
Interior Features Attic, Attic/House Fan, Breakfast Area
Hot Water Natural Gas
Heating Forced Air
Cooling Central A/C
Flooring Hardwood, Vinyl
Fireplaces Number 2
Fireplaces Type Brick, Mantel(s), Wood
Equipment Built-In Microwave, Built-In Range, Dishwasher, Disposal, Dryer, Microwave, Oven/Range - Electric, Refrigerator, Washer, Water Heater
Fireplace Y
Appliance Built-In Microwave, Built-In Range, Dishwasher, Disposal, Dryer, Microwave, Oven/Range - Electric, Refrigerator, Washer, Water Heater
Heat Source Natural Gas
Laundry Main Floor
Exterior
Exterior Feature Deck(s)
Parking Features Garage - Side Entry, Garage Door Opener, Inside Access
Garage Spaces 5.0
Water Access N
Roof Type Asphalt,Architectural Shingle
Accessibility None
Porch Deck(s)
Attached Garage 2
Total Parking Spaces 5
Garage Y
Building
Story 2
Foundation Block
Sewer No Septic System, Public Sewer
Water Public
Architectural Style Colonial
Level or Stories 2
Additional Building Above Grade, Below Grade
New Construction N
Schools
School District Brandywine
Others
Senior Community No
Tax ID 06-066.00-017
Ownership Fee Simple
SqFt Source Assessor
Acceptable Financing Conventional
Listing Terms Conventional
Financing Conventional
Special Listing Condition Standard
Read Less Info
Want to know what your home might be worth? Contact us for a FREE valuation!

Our team is ready to help you sell your home for the highest possible price ASAP

Bought with Earl Endrich • BHHS Fox & Roach - Hockessin



