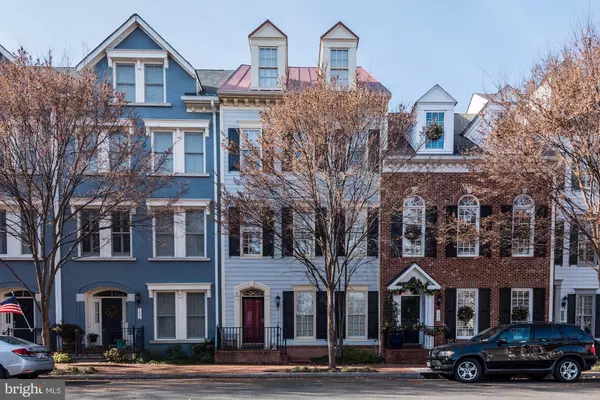For more information regarding the value of a property, please contact us for a free consultation.
Key Details
Sold Price $1,030,000
Property Type Townhouse
Sub Type Interior Row/Townhouse
Listing Status Sold
Purchase Type For Sale
Square Footage 3,738 sqft
Price per Sqft $275
Subdivision Potomac Greens
MLS Listing ID VAAX226190
Sold Date 06/27/19
Style Colonial
Bedrooms 4
Full Baths 2
Half Baths 3
HOA Fees $180/mo
HOA Y/N Y
Abv Grd Liv Area 3,738
Originating Board BRIGHT
Year Built 2008
Annual Tax Amount $11,261
Tax Year 2019
Lot Size 1,279 Sqft
Acres 0.03
Property Description
Welcome home to the coveted Potomac Greens! This bright and spacious townhouse offers the largest floor plan within this desired Old Town community. Grand and airy living spaces throughout four freshly painted and well maintained levels boasting three bedrooms, two full and three half baths. Lower level features inviting entry foyer, recreation room with gas fireplace, half bath, office, and entry into oversized garage with electric vehicle charging station. Wide staircases between all levels. Main level open floor plan is perfect for entertaining guests whether its in the tastefully appointed kitchen with new appliances, banquet sized dining room with double sided fireplace, or window filled living room. Upper level features massive master suite with 3 walk in closets, large shower stall, and jacuzzi. Two additional bedrooms, one full bath, and conveniently located laundry room account for remainder of the abundant upper level. Just a few more steps lead to the incredible loft space with half bath, wet bar and access to roof terrace with panoramic views. Vast loft area is perfect for an expansive workspace, play room, au-pair/in-law suite or additional recreation area. HOA fee includes convenience of a private shuttle service to the Braddock metro stop, community center with meeting/party room, well appointed fitness center, and outdoor pool. Close proximity to Reagan National Airport, Old Town, George Washington Parkway, DC, and more. Just minutes from Amazon s new home for HQ2 and footsteps from the new Potomac Yard metro stop.
Location
State VA
County Alexandria City
Zoning CDD#10
Rooms
Other Rooms Loft
Interior
Interior Features Ceiling Fan(s), Chair Railings, Crown Moldings, Dining Area, Formal/Separate Dining Room, Kitchen - Eat-In, Kitchen - Island, Primary Bath(s), Recessed Lighting, Stall Shower, Walk-in Closet(s), Wet/Dry Bar, Window Treatments, Wood Floors
Heating Forced Air, Heat Pump(s)
Cooling Central A/C, Ceiling Fan(s), Programmable Thermostat
Fireplaces Number 2
Fireplaces Type Fireplace - Glass Doors, Mantel(s)
Equipment Built-In Microwave, Cooktop, Dishwasher, Disposal, Dryer, ENERGY STAR Clothes Washer, Icemaker, Oven - Wall, Refrigerator, Stainless Steel Appliances, Washer - Front Loading, Water Heater
Fireplace Y
Window Features Double Pane
Appliance Built-In Microwave, Cooktop, Dishwasher, Disposal, Dryer, ENERGY STAR Clothes Washer, Icemaker, Oven - Wall, Refrigerator, Stainless Steel Appliances, Washer - Front Loading, Water Heater
Heat Source Natural Gas, Electric
Laundry Upper Floor
Exterior
Parking Features Garage - Rear Entry, Garage Door Opener, Inside Access
Garage Spaces 2.0
Amenities Available Club House, Common Grounds, Exercise Room, Fitness Center, Jog/Walk Path, Party Room, Pool - Outdoor, Tot Lots/Playground
Water Access N
Accessibility None
Attached Garage 2
Total Parking Spaces 2
Garage Y
Building
Story 3+
Sewer Public Sewer
Water Public
Architectural Style Colonial
Level or Stories 3+
Additional Building Above Grade, Below Grade
New Construction N
Schools
School District Alexandria City Public Schools
Others
HOA Fee Include Management,Pool(s),Recreation Facility,Reserve Funds,Snow Removal,Trash,Insurance,Common Area Maintenance
Senior Community No
Tax ID 025.04-02-52
Ownership Fee Simple
SqFt Source Assessor
Special Listing Condition Standard
Read Less Info
Want to know what your home might be worth? Contact us for a FREE valuation!

Our team is ready to help you sell your home for the highest possible price ASAP

Bought with Nathan H Shapiro • Long & Foster Real Estate, Inc.



