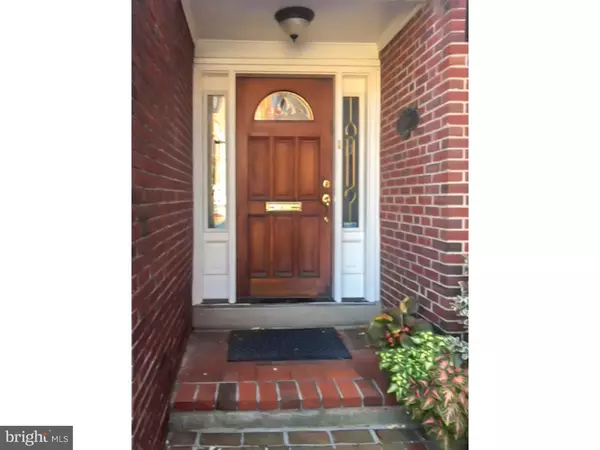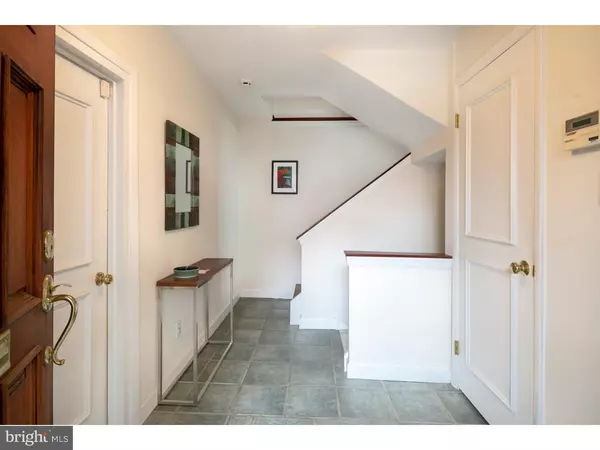For more information regarding the value of a property, please contact us for a free consultation.
Key Details
Sold Price $925,000
Property Type Townhouse
Sub Type End of Row/Townhouse
Listing Status Sold
Purchase Type For Sale
Square Footage 2,346 sqft
Price per Sqft $394
Subdivision Society Hill
MLS Listing ID 1005321062
Sold Date 06/24/19
Style Traditional,Raised Ranch/Rambler
Bedrooms 3
Full Baths 2
Half Baths 1
HOA Y/N N
Abv Grd Liv Area 2,346
Originating Board TREND
Year Built 1975
Annual Tax Amount $11,225
Tax Year 2018
Lot Size 1,369 Sqft
Acres 0.03
Lot Dimensions 23X60
Property Description
Light filled Addison Court townhouse Located in Society Hill, The extra wide Gate House is located on a quiet cobblestone courtyard and has 4 exposures. 3 bedrooms 2 1/2 bath contemporary/traditional has GARAGE plus possible 2nd car parking. Pristine condition with oak hardwood floors throughout. Large entry foyer with tumbled stone inlaid floor, Powder Room, Coat Closet and inside access to garage. Steps down to partially finished basement with washer and dryer and mechanicals..Large high ceiling Living Room with gas fireplace and French double doors leading to south facing garden. Separate dining room 1/2 flight up, on corner with windows overlooking courtyard Well appointed kitchen with granite counters, custom cabinetry, stainless appliances..gas cooking and built-in microwave. 2nd Floor Master Bedroom with large windows, plantation shutters overlooking garden. Large tile bath with tub/shower. 2nd bedroom/study with double doors to sundeck. Large closets in all bedrooms. 3rd Floor bedroom, marble shower and large sundeck with amazing city views.
Location
State PA
County Philadelphia
Area 19147 (19147)
Zoning RSA5
Rooms
Other Rooms Living Room, Dining Room, Primary Bedroom, Bedroom 2, Kitchen, Bedroom 1
Basement Partial
Interior
Interior Features Butlers Pantry, Ceiling Fan(s)
Hot Water Natural Gas
Heating Forced Air
Cooling Central A/C
Flooring Wood, Fully Carpeted, Stone
Fireplaces Number 1
Fireplaces Type Gas/Propane
Equipment Built-In Range, Dishwasher, Disposal
Fireplace Y
Appliance Built-In Range, Dishwasher, Disposal
Heat Source Natural Gas
Laundry Basement
Exterior
Exterior Feature Roof
Parking Features Inside Access
Garage Spaces 2.0
Utilities Available Cable TV
Water Access N
Roof Type Pitched
Accessibility None
Porch Roof
Attached Garage 1
Total Parking Spaces 2
Garage Y
Building
Lot Description Corner, Rear Yard
Story 3+
Foundation Brick/Mortar
Sewer Public Sewer
Water Public
Architectural Style Traditional, Raised Ranch/Rambler
Level or Stories 3+
Additional Building Above Grade
New Construction N
Schools
School District The School District Of Philadelphia
Others
Senior Community No
Tax ID 051199905
Ownership Fee Simple
SqFt Source Estimated
Security Features Security System
Special Listing Condition Standard
Read Less Info
Want to know what your home might be worth? Contact us for a FREE valuation!

Our team is ready to help you sell your home for the highest possible price ASAP

Bought with Kathleen V Conway • BHHS Fox & Roach-Center City Walnut



