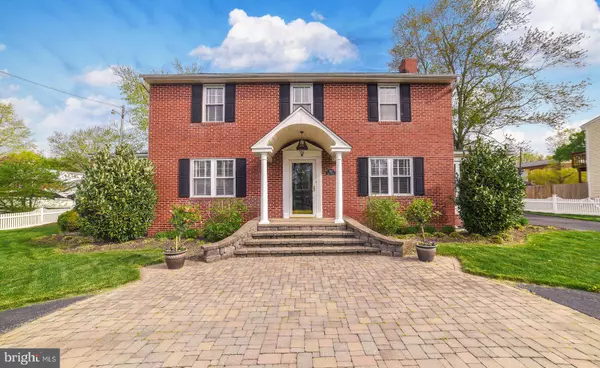For more information regarding the value of a property, please contact us for a free consultation.
Key Details
Sold Price $415,000
Property Type Single Family Home
Sub Type Detached
Listing Status Sold
Purchase Type For Sale
Square Footage 2,701 sqft
Price per Sqft $153
Subdivision Woodcrest La Plata
MLS Listing ID MDCH201652
Sold Date 06/18/19
Style Colonial
Bedrooms 3
Full Baths 2
HOA Y/N N
Abv Grd Liv Area 2,701
Originating Board BRIGHT
Year Built 1953
Annual Tax Amount $4,827
Tax Year 2018
Lot Size 0.450 Acres
Acres 0.45
Property Description
Brick Bold Beauty! Situated on nearly half an acre, this beautiful brick home features 3 bedrooms, 2 full baths and a spacious 2-car upgraded detached garage with space above, a deck and concrete patio below. Kitchen with gorgeous floors, center island with counter seating, stainless refrigerator, and lots of cabinet space. Separate stately formal dining with hardwood floors! Formal living room with gleaming hardwood floors, featuring a wood burning fireplace and charming French doors! Spacious family room with custom-like built in bookcases for displaying family keepsakes, decorations and special books! Separate office/library or den space for extra seating. Relax in the sunny 3-season sun room with floor to ceiling windows and an overhead ceiling fan for cooling off! Master bedroom featuring a walk-in closet, ceiling fan and an attached updated master bath with a separate shower and gorgeous ceramic floors! Additional spacious bedrooms with ceiling fans and great closet space. Hall/guest full bathroom is tastefully updated with a terrific free-standing tub great for soaking after a long day! Pull down attic with flooring for storage seasonal items. Main level laundry room off from kitchen with a space saving stack-able style washer & dryer, counter space & cabinetry great for organizing and sorting! Huge 2-car detached garage set up to finish off as an apartment or make into your own desirable space! Lots of paved parking and extra space. Immaculately maintained yard space with irrigation to enjoy outdoor family fun! No HOA! Location accessible to major highways, restaurants, shopping, library, military sites, DC National Harbor and more! Welcome home - this one is made just for you!
Location
State MD
County Charles
Zoning R-8
Rooms
Other Rooms Living Room, Dining Room, Primary Bedroom, Bedroom 2, Bedroom 3, Kitchen, Family Room, Foyer, Sun/Florida Room, Laundry, Office, Primary Bathroom, Full Bath
Interior
Interior Features Attic, Built-Ins, Carpet, Ceiling Fan(s), Crown Moldings, Dining Area, Family Room Off Kitchen, Floor Plan - Traditional, Formal/Separate Dining Room, Kitchen - Island, Primary Bath(s), Walk-in Closet(s), Wood Floors, Chair Railings, Kitchen - Eat-In, Kitchen - Table Space, Wainscotting
Hot Water Electric
Heating Radiant
Cooling Central A/C, Ceiling Fan(s)
Flooring Hardwood, Carpet, Ceramic Tile
Fireplaces Number 1
Fireplaces Type Wood, Mantel(s), Screen
Equipment Dishwasher, Disposal, Icemaker, Extra Refrigerator/Freezer, Stainless Steel Appliances, Stove, Washer/Dryer Stacked
Fireplace Y
Appliance Dishwasher, Disposal, Icemaker, Extra Refrigerator/Freezer, Stainless Steel Appliances, Stove, Washer/Dryer Stacked
Heat Source Oil
Laundry Main Floor, Dryer In Unit, Washer In Unit
Exterior
Exterior Feature Brick, Deck(s)
Parking Features Garage Door Opener
Garage Spaces 4.0
Water Access N
Accessibility None
Porch Brick, Deck(s)
Total Parking Spaces 4
Garage Y
Building
Lot Description Front Yard, Landscaping, Rear Yard, SideYard(s), Level
Story 2
Sewer Public Sewer
Water Public
Architectural Style Colonial
Level or Stories 2
Additional Building Above Grade, Below Grade
Structure Type Dry Wall
New Construction N
Schools
School District Charles County Public Schools
Others
Senior Community No
Tax ID 0901001728
Ownership Fee Simple
SqFt Source Estimated
Special Listing Condition Standard
Read Less Info
Want to know what your home might be worth? Contact us for a FREE valuation!

Our team is ready to help you sell your home for the highest possible price ASAP

Bought with Michelle R Camaioni • RE/MAX Closers



