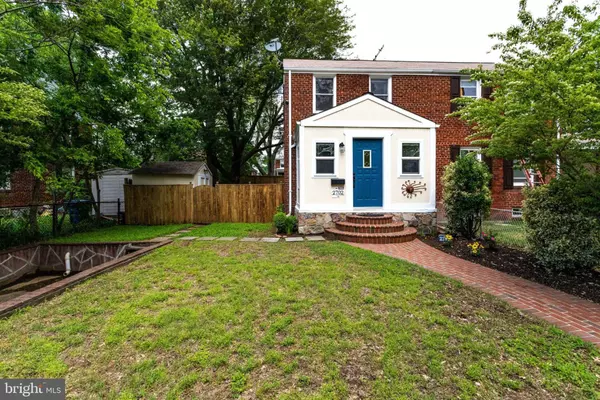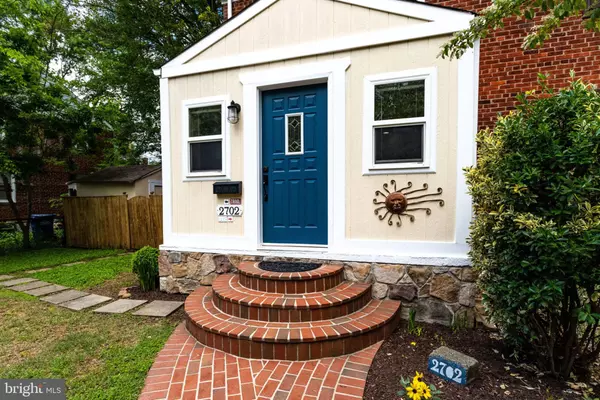For more information regarding the value of a property, please contact us for a free consultation.
Key Details
Sold Price $471,000
Property Type Single Family Home
Sub Type Twin/Semi-Detached
Listing Status Sold
Purchase Type For Sale
Square Footage 1,110 sqft
Price per Sqft $424
Subdivision Jefferson Manor
MLS Listing ID VAFX1062478
Sold Date 06/13/19
Style Colonial
Bedrooms 2
Full Baths 1
Half Baths 1
HOA Y/N N
Abv Grd Liv Area 960
Originating Board BRIGHT
Year Built 1948
Annual Tax Amount $5,214
Tax Year 2018
Lot Size 3,691 Sqft
Acres 0.08
Property Description
Perfectly sized home, expanded, open & updated kitchen walks out to mostly flat & fully fenced yard, hardwood floors, custom built-ins, and crown molding throughout. Super close walk to Huntington Metro, shops & eateries. EZ commute to National Landing, Old Town & DC! Community-oriented neighborhood in Popular Jefferson Manor which hosts many community events, monthly newsletter & private FB group. A great place to live AND invest for future payoff! Hurry, won't last!
Location
State VA
County Fairfax
Zoning 180
Rooms
Other Rooms Living Room, Dining Room, Primary Bedroom, Bedroom 2, Kitchen, Basement
Basement Full, Fully Finished, Workshop
Interior
Interior Features Attic, Built-Ins, Crown Moldings, Dining Area, Floor Plan - Open, Pantry, Recessed Lighting, Walk-in Closet(s), Wood Floors
Heating Forced Air
Cooling Central A/C
Flooring Hardwood
Equipment Built-In Microwave, Dishwasher, Disposal, Dryer - Electric, Icemaker, Refrigerator, Stove
Furnishings Partially
Fireplace N
Appliance Built-In Microwave, Dishwasher, Disposal, Dryer - Electric, Icemaker, Refrigerator, Stove
Heat Source Natural Gas
Laundry Basement, Has Laundry
Exterior
Exterior Feature Patio(s)
Garage Spaces 2.0
Fence Fully, Wood
Utilities Available Electric Available, Natural Gas Available, Water Available, Sewer Available
Water Access N
Accessibility None
Porch Patio(s)
Road Frontage Easement/Right of Way, Private
Total Parking Spaces 2
Garage N
Building
Lot Description Rear Yard, Trees/Wooded
Story 3+
Sewer Public Sewer
Water Public
Architectural Style Colonial
Level or Stories 3+
Additional Building Above Grade, Below Grade
New Construction N
Schools
Elementary Schools Mount Eagle
Middle Schools Twain
High Schools Edison
School District Fairfax County Public Schools
Others
Senior Community No
Tax ID 0833 024B0019B
Ownership Fee Simple
SqFt Source Estimated
Horse Property N
Special Listing Condition Standard
Read Less Info
Want to know what your home might be worth? Contact us for a FREE valuation!

Our team is ready to help you sell your home for the highest possible price ASAP

Bought with Melissa D Raffa • RE/MAX Realty Group



