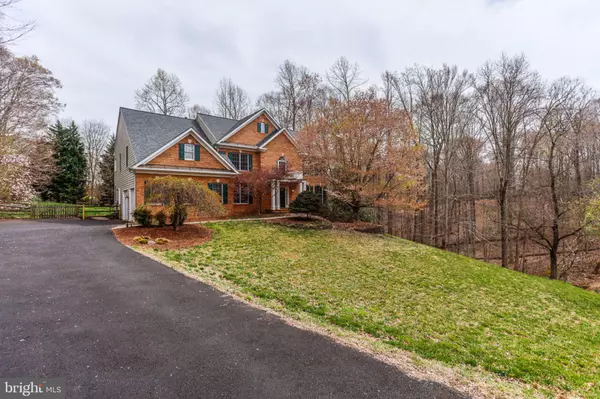For more information regarding the value of a property, please contact us for a free consultation.
Key Details
Sold Price $620,000
Property Type Single Family Home
Sub Type Detached
Listing Status Sold
Purchase Type For Sale
Square Footage 4,700 sqft
Price per Sqft $131
Subdivision Bear Creek
MLS Listing ID VAPW463978
Sold Date 06/11/19
Style Colonial
Bedrooms 4
Full Baths 3
Half Baths 2
HOA Y/N N
Abv Grd Liv Area 3,394
Originating Board BRIGHT
Year Built 1998
Annual Tax Amount $7,255
Tax Year 2019
Lot Size 1.567 Acres
Acres 1.57
Property Description
Elegant custom home built by award-winning Mike Garcia Homes & situated on a 1.57-acre quiet, private lot. Over 4,700 finished sq-ft! Grand two-story foyer entrance. Spacious, eat-in kitchen includes upgraded maple cabinets, granite, center island, pendant lights, breakfast room & more. Cozy two-story family room w/ elegant stone surround gas fireplace. Private office/study has bay window facing the woods. Formal living & dining rooms with plantation shutters, crown molding, chair railing & shadow boxes. Gleaming hardwood floors throughout most of the ML. Upper level includes spacious master suite w/ sitting room, princess suite and jack & jill bedrooms. Large walk-out finished basement with huge recreation room, wet bar, two bonus rooms (currently exercise room and work shop), and unfinished storage room w/ wine cellar. Peaceful and quiet location. Best of both worlds - fenced backyard plus a wooded section of the lot. Large patio. Outside gas hookup. Shed. Play area. No HOA. Brand new roof in 2018 and newer first & second floor Lennox HVAC (2014). Excellent location close to Prince William Pkwy, VRE, Old Town Manassas & Town of Clifton. $5,000 design credit offered for future kitchen flooring.
Location
State VA
County Prince William
Zoning SR1
Rooms
Other Rooms Living Room, Dining Room, Primary Bedroom, Sitting Room, Bedroom 2, Bedroom 3, Bedroom 4, Kitchen, Family Room, Basement, Foyer, Breakfast Room, Exercise Room, Laundry, Office, Storage Room, Bathroom 2, Bathroom 3, Bonus Room, Primary Bathroom
Basement Full, Walkout Level, Workshop, Partially Finished
Interior
Interior Features Attic, Breakfast Area, Carpet, Ceiling Fan(s), Chair Railings, Crown Moldings, Dining Area, Family Room Off Kitchen, Floor Plan - Traditional, Formal/Separate Dining Room, Kitchen - Eat-In, Kitchen - Gourmet, Kitchen - Island, Kitchen - Table Space, Primary Bath(s), Pantry, Recessed Lighting, Skylight(s), Upgraded Countertops, Walk-in Closet(s), Wainscotting, Water Treat System, Wet/Dry Bar, Window Treatments, Wine Storage, Wood Floors
Hot Water Propane
Heating Heat Pump(s), Zoned
Cooling Central A/C, Ceiling Fan(s), Zoned
Flooring Hardwood, Carpet, Vinyl, Ceramic Tile
Fireplaces Number 1
Fireplaces Type Gas/Propane, Mantel(s)
Equipment Built-In Microwave, Cooktop, Dishwasher, Disposal, Dryer, Washer, Extra Refrigerator/Freezer, Humidifier, Refrigerator, Icemaker, Oven - Double, Oven - Wall, Water Heater
Fireplace Y
Window Features Bay/Bow,Screens,Skylights
Appliance Built-In Microwave, Cooktop, Dishwasher, Disposal, Dryer, Washer, Extra Refrigerator/Freezer, Humidifier, Refrigerator, Icemaker, Oven - Double, Oven - Wall, Water Heater
Heat Source Propane - Owned
Laundry Main Floor, Has Laundry, Dryer In Unit, Washer In Unit
Exterior
Exterior Feature Patio(s), Porch(es)
Parking Features Garage - Side Entry
Garage Spaces 2.0
Fence Rear
Water Access N
View Trees/Woods, Garden/Lawn
Roof Type Architectural Shingle
Accessibility None
Porch Patio(s), Porch(es)
Attached Garage 2
Total Parking Spaces 2
Garage Y
Building
Lot Description Cul-de-sac, Backs to Trees, Landscaping, No Thru Street, Partly Wooded, Private, Trees/Wooded
Story 3+
Sewer Septic = # of BR
Water Well, Private
Architectural Style Colonial
Level or Stories 3+
Additional Building Above Grade, Below Grade
Structure Type 2 Story Ceilings,9'+ Ceilings,High
New Construction N
Schools
Elementary Schools Signal Hill
Middle Schools Parkside
High Schools Osbourn Park
School District Prince William County Public Schools
Others
Senior Community No
Tax ID 7994-38-9517
Ownership Fee Simple
SqFt Source Assessor
Security Features Security System,Smoke Detector
Horse Property N
Special Listing Condition Standard
Read Less Info
Want to know what your home might be worth? Contact us for a FREE valuation!

Our team is ready to help you sell your home for the highest possible price ASAP

Bought with Shirin Bozorg • Long & Foster Real Estate, Inc.



