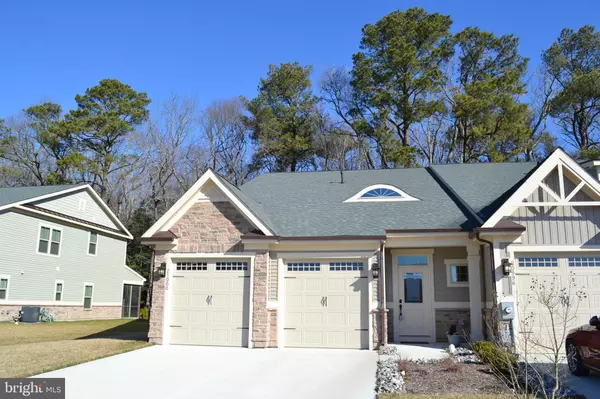For more information regarding the value of a property, please contact us for a free consultation.
Key Details
Sold Price $427,000
Property Type Townhouse
Sub Type End of Row/Townhouse
Listing Status Sold
Purchase Type For Sale
Square Footage 2,823 sqft
Price per Sqft $151
Subdivision Bay Forest Club
MLS Listing ID DESU133610
Sold Date 06/03/19
Style Villa
Bedrooms 4
Full Baths 2
Half Baths 1
HOA Fees $382/mo
HOA Y/N Y
Abv Grd Liv Area 2,823
Originating Board BRIGHT
Year Built 2018
Annual Tax Amount $1,546
Tax Year 2018
Lot Size 6,046 Sqft
Acres 0.14
Lot Dimensions 50.00 x 121.00
Property Description
This beautifully appointed villa which includes a 2 car garage, in the award winning community of Bay Forest. Features 4 bedroom 2.5 bath on a premium wooded lot, with an open floor plan with many upgrades throughout. Barely used, less than a year old. Gourmet kitchen with upgraded cabinetry, tile backsplash, and GE profile stainless steel appliances, double wall oven, granite countertops, and tailored custom pantry. Hardwood floors run throughout the main level, with coffered ceiling and bumped out great room. First floor master bedroom with tray ceiling and another bumped out seating area which looks out over woods. The master bath is upgraded with frameless shower doors and walk in closet. Upstairs has large loft area with recessed lights, great area for family and guests. also there are three more bedrooms and full bath with granite countertops. Also upgraded electrical package, value at $5,000.Bay Forest is an award winning community with many amenities to enjoy, two club houses with fitness centers, two pools, beach shuttle, marina with day dock, over size barn house for parties and indoor basketball court. Garden center, tennis courts, kayak launch and more! Only 4 miles to the beach.
Location
State DE
County Sussex
Area Baltimore Hundred (31001)
Zoning L
Rooms
Other Rooms Primary Bedroom, Bedroom 2, Bedroom 3, Loft, Bathroom 1, Primary Bathroom
Main Level Bedrooms 1
Interior
Interior Features Entry Level Bedroom, Floor Plan - Open, Kitchen - Gourmet, Wood Floors, Recessed Lighting, Primary Bath(s), Ceiling Fan(s)
Hot Water Tankless
Heating Forced Air
Cooling Central A/C
Fireplaces Number 1
Equipment Dishwasher, Built-In Range, Cooktop, Disposal, Dryer - Electric, Microwave, Oven - Wall, Refrigerator, Stainless Steel Appliances, Washer, Water Heater - Tankless
Furnishings No
Fireplace Y
Window Features Screens
Appliance Dishwasher, Built-In Range, Cooktop, Disposal, Dryer - Electric, Microwave, Oven - Wall, Refrigerator, Stainless Steel Appliances, Washer, Water Heater - Tankless
Heat Source Electric
Laundry Main Floor
Exterior
Parking Features Garage Door Opener
Garage Spaces 2.0
Amenities Available Basketball Courts, Club House, Community Center, Exercise Room, Dining Rooms, Fitness Center, Bar/Lounge, Billiard Room, Party Room, Common Grounds, Meeting Room, Pool - Outdoor, Swimming Pool, Tennis Courts, Transportation Service, Pier/Dock, Putting Green, Tot Lots/Playground, Water/Lake Privileges
Water Access Y
Water Access Desc Canoe/Kayak
Accessibility None
Attached Garage 2
Total Parking Spaces 2
Garage Y
Building
Story 2
Foundation Slab
Sewer Public Septic
Water Public
Architectural Style Villa
Level or Stories 2
Additional Building Above Grade, Below Grade
New Construction N
Schools
School District Indian River
Others
HOA Fee Include Common Area Maintenance,Lawn Maintenance,Snow Removal,Trash
Senior Community No
Tax ID 134-08.00-1204.00
Ownership Fee Simple
SqFt Source Estimated
Acceptable Financing Conventional, Cash
Listing Terms Conventional, Cash
Financing Conventional,Cash
Special Listing Condition Standard
Read Less Info
Want to know what your home might be worth? Contact us for a FREE valuation!

Our team is ready to help you sell your home for the highest possible price ASAP

Bought with Jeffrey Fowler • Keller Williams Realty



