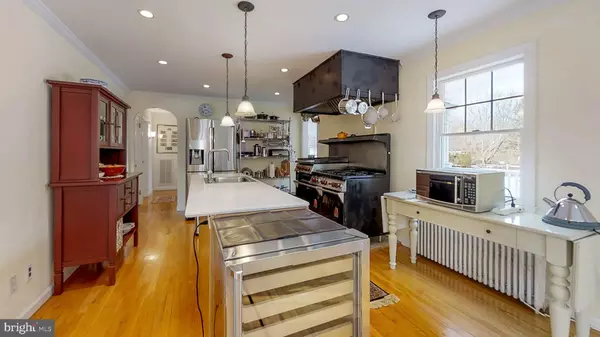For more information regarding the value of a property, please contact us for a free consultation.
Key Details
Sold Price $445,217
Property Type Single Family Home
Sub Type Detached
Listing Status Sold
Purchase Type For Sale
Square Footage 1,725 sqft
Price per Sqft $258
Subdivision Not On List
MLS Listing ID NJME266622
Sold Date 06/06/19
Style Cape Cod
Bedrooms 3
Full Baths 2
HOA Y/N N
Abv Grd Liv Area 1,725
Originating Board BRIGHT
Year Built 1945
Annual Tax Amount $7,778
Tax Year 2018
Lot Size 0.459 Acres
Acres 0.46
Lot Dimensions 100.00 x 200.00
Property Description
Impeccably Maintained Cape Cod with Numerous Upgrades. This 3 Bedroom 2 Full Bath home is Centrally located in Lawrenceville and Just Minutes to Princeton. The Gourmet Kitchen includes a Commercial Grade Wolf Brand Stove with 6 burners & griddle, Range Hood, Center Island, Stainless Steel Appliances, Recessed Lighting and Crown Molding. The Dining Room also includes Hardwood Floors, Crown Molding and a Double French Door with Access to the back Trex Deck. The Living Room Includes Hardwood Floors, Wood Burning Fireplace with Built-ins on both side. The Sunroom has a vaulted Ceiling and Windows with views of the back yard. It also has a French door with access to deck. There is one large bedroom with hardwood floors, an Office with built-in bookshelves and a Full Bathroom on the 1st floor. Upstairs there are 2 Large Bedrooms and another Full Bath with Vaulted Ceiling. The Full Basement has plenty of storage and includes a walkout to the backyard. Upgrades & Features include Basement Drainage System, Updated Water Treatment system, Newer Anderson Windows, Solid Wood Doors, New Garage Door, 2018 Hot Water Heater, Central A/C, Upgraded 200 Amp Electric with Generator Hookup, Security System Wired, Attic Fan, Awning that extends over the Deck, Bluestone Patio, Firepit, 2nd Patio that was designed to hold a Hot Tub, Fully Fenced in Back yard, 2 Car attached Garage with opener and service door to the back yard. Lawrenceville Schools!!
Location
State NJ
County Mercer
Area Lawrence Twp (21107)
Zoning EP-1
Rooms
Other Rooms Living Room, Dining Room, Bedroom 2, Bedroom 3, Kitchen, Bedroom 1, Sun/Florida Room, Other, Office, Bathroom 1, Bathroom 2
Basement Full, Unfinished, Walkout Stairs, Water Proofing System
Main Level Bedrooms 1
Interior
Interior Features Attic/House Fan, Built-Ins, Ceiling Fan(s), Crown Moldings, Recessed Lighting, Wood Floors
Hot Water Natural Gas
Heating Radiator
Cooling Central A/C
Flooring Hardwood
Fireplaces Number 1
Fireplaces Type Wood
Equipment Cooktop, Dryer, Washer, Stove, Range Hood, Refrigerator, Six Burner Stove, Stainless Steel Appliances, Water Heater
Furnishings No
Fireplace Y
Window Features Energy Efficient,Double Pane,Wood Frame
Appliance Cooktop, Dryer, Washer, Stove, Range Hood, Refrigerator, Six Burner Stove, Stainless Steel Appliances, Water Heater
Heat Source Natural Gas
Laundry Basement
Exterior
Exterior Feature Deck(s), Patio(s)
Parking Features Garage - Front Entry, Garage Door Opener
Garage Spaces 6.0
Fence Fully, Rear
Utilities Available Cable TV Available, Electric Available, Natural Gas Available, Phone Available
Water Access N
Roof Type Shingle
Accessibility None
Porch Deck(s), Patio(s)
Attached Garage 2
Total Parking Spaces 6
Garage Y
Building
Story 2
Sewer Private Sewer
Water Well
Architectural Style Cape Cod
Level or Stories 2
Additional Building Above Grade, Below Grade
Structure Type Dry Wall
New Construction N
Schools
High Schools Lawrence
School District Lawrence Township Public Schools
Others
Senior Community No
Tax ID 07-06601-00035
Ownership Fee Simple
SqFt Source Assessor
Security Features Non-Monitored,Security System
Acceptable Financing Cash, Conventional, FHA, VA
Horse Property N
Listing Terms Cash, Conventional, FHA, VA
Financing Cash,Conventional,FHA,VA
Special Listing Condition Standard
Read Less Info
Want to know what your home might be worth? Contact us for a FREE valuation!

Our team is ready to help you sell your home for the highest possible price ASAP

Bought with Eden Richman • BHHS Fox & Roach - Hillsboro



