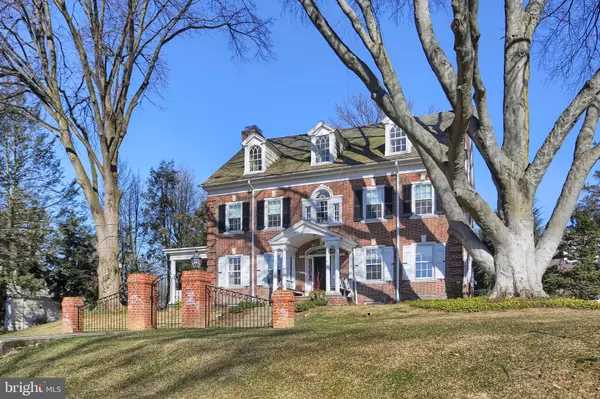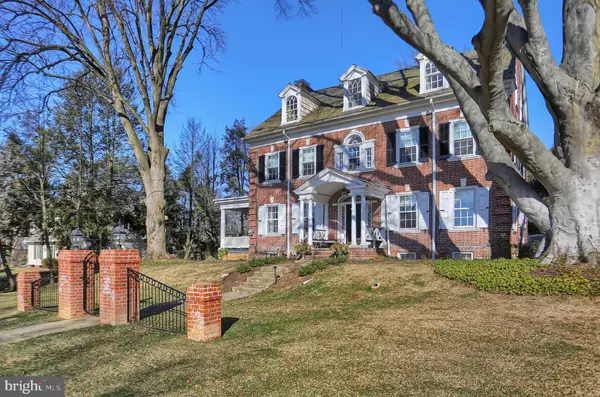For more information regarding the value of a property, please contact us for a free consultation.
Key Details
Sold Price $745,000
Property Type Single Family Home
Sub Type Detached
Listing Status Sold
Purchase Type For Sale
Square Footage 5,137 sqft
Price per Sqft $145
Subdivision School Lane Hills
MLS Listing ID PALA122808
Sold Date 06/03/19
Style Colonial
Bedrooms 6
Full Baths 3
Half Baths 1
HOA Y/N N
Abv Grd Liv Area 4,237
Originating Board BRIGHT
Year Built 1920
Annual Tax Amount $13,148
Tax Year 2020
Lot Size 0.550 Acres
Acres 0.55
Property Description
Classic School Lane Hills home, circa 1920, has been renovated and updated from top to bottom. Towering shade and private yard for relaxing and entertaining away the most discriminating buyers. Wow, homes like this rarely come on the market. Stately 5 to 6 bedroom home with center-hall and Grand staircase, high ceilings, beautiful moldings and hardwood floors. Brand new custom-built gourmet kitchen with island with attached spacious eat-in area for 10+. The master suite includes a spacious walk-in-closet, custom bath with large custom-built shower, and elegant soaking tub, with attached sitting room or den. New electrical system, updated HVAC, baths, sewer line, paint, etc. Ready to move-in. Wonderful custom-built rear patio with fireplace is perfect for private entertaining.
Location
State PA
County Lancaster
Area Lancaster Twp (10534)
Zoning RESIDENTIAL-1
Direction South
Rooms
Other Rooms Living Room, Dining Room, Primary Bedroom, Sitting Room, Bedroom 2, Bedroom 3, Bedroom 5, Kitchen, Game Room, Family Room, Foyer, Breakfast Room, Laundry, Storage Room, Bedroom 6, Bathroom 2, Bathroom 3, Primary Bathroom, Half Bath
Basement Full, Partially Finished, Workshop, Heated
Interior
Interior Features Air Filter System, Built-Ins, Cedar Closet(s), Chair Railings, Crown Moldings, Dining Area, Floor Plan - Traditional, Formal/Separate Dining Room, Kitchen - Eat-In, Kitchen - Gourmet, Kitchen - Island, Primary Bath(s), Pantry, Recessed Lighting, Skylight(s), Upgraded Countertops, Walk-in Closet(s), Water Treat System, Wood Floors
Hot Water Natural Gas
Heating Forced Air
Cooling Central A/C
Flooring Hardwood, Wood, Vinyl, Ceramic Tile
Fireplaces Number 3
Fireplaces Type Gas/Propane, Wood, Screen, Brick
Equipment Built-In Microwave, Built-In Range, Dishwasher, Disposal, Exhaust Fan, Oven - Wall, Oven/Range - Gas, Range Hood, Refrigerator, Stainless Steel Appliances, Water Heater
Fireplace Y
Window Features Skylights,Storm
Appliance Built-In Microwave, Built-In Range, Dishwasher, Disposal, Exhaust Fan, Oven - Wall, Oven/Range - Gas, Range Hood, Refrigerator, Stainless Steel Appliances, Water Heater
Heat Source Natural Gas
Laundry Lower Floor
Exterior
Exterior Feature Balcony, Patio(s), Porch(es)
Parking Features Garage - Front Entry, Garage Door Opener
Garage Spaces 6.0
Utilities Available Cable TV, Electric Available, Natural Gas Available, Phone, Sewer Available, Water Available
Water Access N
Roof Type Shingle,Wood
Accessibility None
Porch Balcony, Patio(s), Porch(es)
Total Parking Spaces 6
Garage Y
Building
Story 2.5
Sewer Public Sewer
Water Public
Architectural Style Colonial
Level or Stories 2.5
Additional Building Above Grade, Below Grade
Structure Type Plaster Walls
New Construction N
Schools
Elementary Schools Buchanan
Middle Schools Wheatland
High Schools Mccaskey H.S.
School District School District Of Lancaster
Others
Senior Community No
Tax ID 340-47199-0-0000
Ownership Fee Simple
SqFt Source Assessor
Acceptable Financing Cash, Conventional
Listing Terms Cash, Conventional
Financing Cash,Conventional
Special Listing Condition Standard
Read Less Info
Want to know what your home might be worth? Contact us for a FREE valuation!

Our team is ready to help you sell your home for the highest possible price ASAP

Bought with Jeffrey P Silva • Keller Williams Real Estate-Blue Bell



