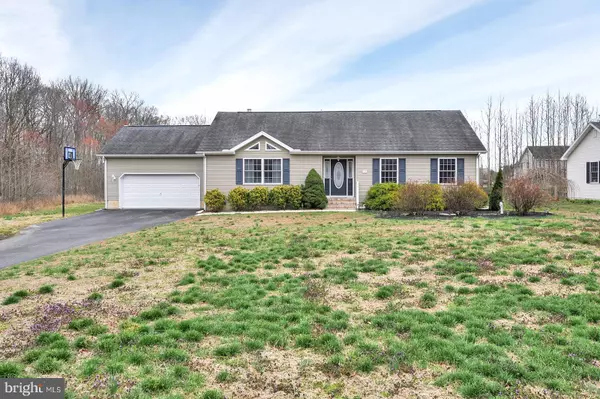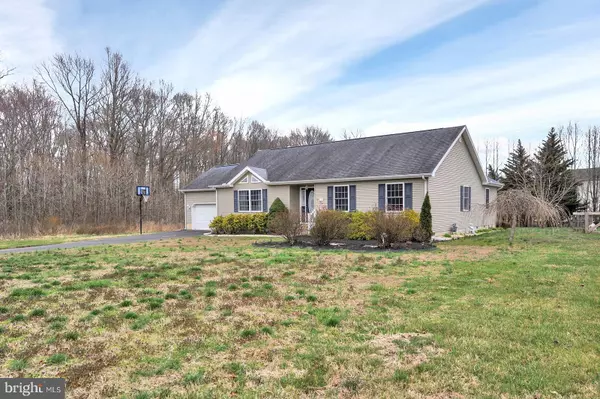For more information regarding the value of a property, please contact us for a free consultation.
Key Details
Sold Price $243,500
Property Type Single Family Home
Sub Type Detached
Listing Status Sold
Purchase Type For Sale
Subdivision Planters Woods
MLS Listing ID DEKT227542
Sold Date 05/31/19
Style Ranch/Rambler
Bedrooms 3
Full Baths 2
HOA Fees $8/ann
HOA Y/N Y
Originating Board BRIGHT
Year Built 2002
Annual Tax Amount $1,089
Tax Year 2018
Lot Size 0.517 Acres
Acres 0.52
Lot Dimensions 100.00 x 225.00
Property Description
R-10890 You won't want to miss out on this backyard oasis, close to shopping and downtown Dover, while still enjoying the luxury of having an exclusive setting. This impeccable ranch home has a warm and inviting feel. You will spend plenty of time in your new living room with ample light, tall ceilings and easy to maintain flooring. During holidays or cold weather you will want to enjoy your coffee and hot cocoa by the fireplace. Entertain is ease in your dinning room located right next to your kitchen. You will want to spend hours in this kitchen, cooking and prepping on your oversized counter space. The master bedroom features plenty of space with its own bathroom and a large walk in closet. Just off the master bedroom is another room that can be used as another bedroom to make this home 4 bedrooms or can be used as an office. This room has its own door that accesses the oversized deck in the backyard. The other two bedrooms are located down the hall with their own bathroom. you will also enjoy your 2 car garage, attic space, Delaware electric co-op & natural gas for utilities. The part of this home you won't be able to go without is your half acre lot. This yard will be the perfect spot for family gatherings, bbq's, summer sports and much more! This house is also located at the end of the street. USDA Eligible
Location
State DE
County Kent
Area Capital (30802)
Zoning AR
Rooms
Main Level Bedrooms 3
Interior
Interior Features Attic, Breakfast Area, Ceiling Fan(s), Dining Area, Entry Level Bedroom, Primary Bath(s), Pantry, Walk-in Closet(s)
Hot Water Natural Gas
Heating Energy Star Heating System
Cooling Central A/C
Flooring Carpet, Laminated
Fireplaces Number 1
Equipment Microwave, Oven - Single, Refrigerator, Dishwasher
Fireplace Y
Appliance Microwave, Oven - Single, Refrigerator, Dishwasher
Heat Source Natural Gas
Exterior
Exterior Feature Deck(s), Patio(s)
Parking Features Garage - Front Entry, Garage Door Opener
Garage Spaces 2.0
Water Access N
Roof Type Asphalt
Accessibility None
Porch Deck(s), Patio(s)
Attached Garage 2
Total Parking Spaces 2
Garage Y
Building
Story 1
Sewer On Site Septic
Water Private/Community Water
Architectural Style Ranch/Rambler
Level or Stories 1
Additional Building Above Grade, Below Grade
New Construction N
Schools
Elementary Schools Hartly
High Schools Dover H.S.
School District Capital
Others
Senior Community No
Tax ID ED-00-06601-01-3800-000
Ownership Fee Simple
SqFt Source Assessor
Acceptable Financing FHA, Cash, Conventional, VA
Listing Terms FHA, Cash, Conventional, VA
Financing FHA,Cash,Conventional,VA
Special Listing Condition Standard
Read Less Info
Want to know what your home might be worth? Contact us for a FREE valuation!

Our team is ready to help you sell your home for the highest possible price ASAP

Bought with Thomas Wright • EXP Realty, LLC



