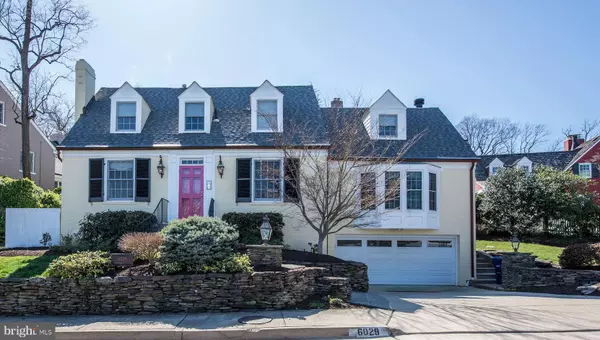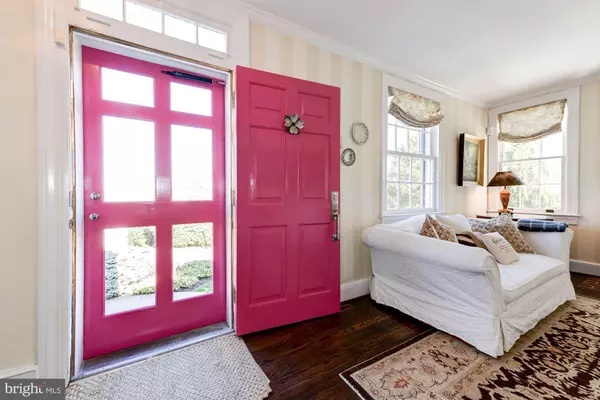For more information regarding the value of a property, please contact us for a free consultation.
Key Details
Sold Price $1,335,000
Property Type Single Family Home
Sub Type Detached
Listing Status Sold
Purchase Type For Sale
Square Footage 3,367 sqft
Price per Sqft $396
Subdivision Belle Haven
MLS Listing ID VAFX1003138
Sold Date 05/24/19
Style Cape Cod
Bedrooms 4
Full Baths 3
Half Baths 1
HOA Y/N N
Abv Grd Liv Area 3,367
Originating Board BRIGHT
Year Built 1936
Annual Tax Amount $13,770
Tax Year 2019
Lot Size 8,300 Sqft
Acres 0.19
Property Description
This charming Belle Haven home is sited on the hillside with distant year round views of the Potomac River. A welcoming foyer invites you into a gracious sunlit living room. You will find a private office/ library conveniently tucked off the living room. The chef in the family will love the stunning gourmet kitchen with vaulted ceiling and skylight, Wolfe range, sub-zero refrigerator, miehl dishwasher, and wine cooler. A huge center island makes entertaining easy and fun. From the kitchen, step into the spacious family room with built-ins, and a cozy wood burning fireplace. As the weather warms, you will want to be out in the beautifully landscaped garden and patio. AND A REAL MAIN LEVEL MASTER BEDROOM with a newly renovated master bath, dressing area, gas fireplace opening to the garden is a true show stopper! The upper level offers 3 additional bedrooms, 2 newly renovated baths, more built-ins and reading nook. Lower level has tons of storage and a bonus room that can be easily finished for a possible recreation room, exercise or media room! Plus a 2-car garage, rare in Belle Haven. Owners have done many updates including a new roof, furnace, A/C, hot water heater and completely re-bricked patio. This sensational home is not to be missed!
Location
State VA
County Fairfax
Zoning 140
Rooms
Other Rooms Living Room, Dining Room, Primary Bedroom, Bedroom 2, Bedroom 3, Bedroom 4, Kitchen, Family Room, Basement, Library, Foyer, Breakfast Room, Laundry, Bathroom 2, Bathroom 3, Bonus Room, Primary Bathroom
Basement Full, Connecting Stairway, Outside Entrance, Space For Rooms, Sump Pump, Walkout Level
Main Level Bedrooms 1
Interior
Interior Features Ceiling Fan(s), Built-Ins, Chair Railings, Crown Moldings, Dining Area, Entry Level Bedroom, Family Room Off Kitchen, Kitchen - Table Space, Kitchen - Gourmet, Kitchen - Island, Pantry, Recessed Lighting, Skylight(s), Sprinkler System, Walk-in Closet(s), Wood Floors
Hot Water Natural Gas
Heating Forced Air
Cooling Central A/C, Ceiling Fan(s)
Fireplaces Number 2
Fireplaces Type Gas/Propane, Wood
Equipment Built-In Microwave, Dishwasher, Disposal, Dryer, Microwave, Oven/Range - Gas, Refrigerator, Range Hood, Washer
Fireplace Y
Window Features Bay/Bow,Palladian,Skylights
Appliance Built-In Microwave, Dishwasher, Disposal, Dryer, Microwave, Oven/Range - Gas, Refrigerator, Range Hood, Washer
Heat Source Natural Gas
Laundry Main Floor
Exterior
Parking Features Garage - Front Entry
Garage Spaces 2.0
Amenities Available None
Water Access N
View River
Roof Type Asphalt
Accessibility None
Attached Garage 2
Total Parking Spaces 2
Garage Y
Building
Story 3+
Sewer Public Sewer
Water Public
Architectural Style Cape Cod
Level or Stories 3+
Additional Building Above Grade, Below Grade
New Construction N
Schools
Elementary Schools Belle View
Middle Schools Sandburg
High Schools West Potomac
School District Fairfax County Public Schools
Others
HOA Fee Include None
Senior Community No
Tax ID 0833 14040008
Ownership Fee Simple
SqFt Source Assessor
Special Listing Condition Standard
Read Less Info
Want to know what your home might be worth? Contact us for a FREE valuation!

Our team is ready to help you sell your home for the highest possible price ASAP

Bought with Phyllis G Patterson • TTR Sotheby's International Realty



