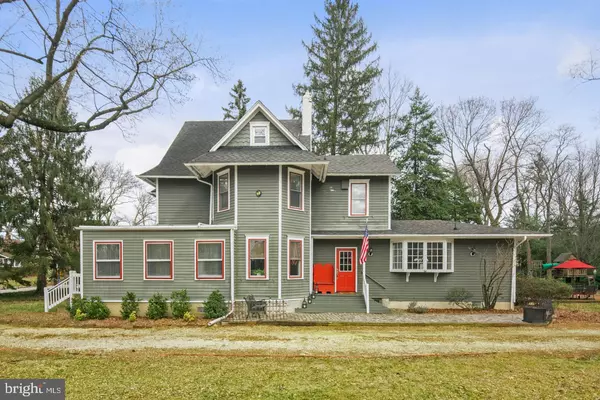For more information regarding the value of a property, please contact us for a free consultation.
Key Details
Sold Price $507,500
Property Type Single Family Home
Sub Type Detached
Listing Status Sold
Purchase Type For Sale
Square Footage 2,307 sqft
Price per Sqft $219
Subdivision None Available
MLS Listing ID NJCD346376
Sold Date 04/16/19
Style Victorian
Bedrooms 5
Full Baths 2
Half Baths 1
HOA Y/N N
Abv Grd Liv Area 2,307
Originating Board BRIGHT
Year Built 1890
Annual Tax Amount $17,231
Tax Year 2018
Lot Size 0.591 Acres
Acres 0.59
Property Description
The historic "Hutchinson Farmhouse" sits on a double corner lot in a desirable location and offers the perfect blend of Victorian charm and modern amenities. Entertain in the expansive kitchen addition with Dover white cabinetry, granite countertops, newer stainless appliances, large bay window, island seating, beamed 9ft ceiling, french sliding doors, second staircase and an eat-in area. Also found on the first floor are powder room, h/w floors, formal dining room with wall of shelving and original "Franklin insert" fireplace, a large living room w/ bay window, and an enclosed porch great for office or playroom. 2nd floor laundry, 3rd floor has 2 charming bedrooms and a full bathroom. Outside you will enjoy a large yard with circular brick patio for entertaining or relaxing, new shed, drive through driveway, delightful screened in porch and 2nd main entrance from Hutchinson Ave. Home has been very well maintained including newer heating system, central air, security system and electrical upgrades. This stately home offers the perfect blend of old and new.
Location
State NJ
County Camden
Area Barrington Boro (20403)
Zoning SINGLE FAMILY RESIDENTIAL
Rooms
Other Rooms Living Room, Dining Room, Primary Bedroom, Bedroom 2, Bedroom 3, Bedroom 4, Kitchen, Bedroom 1
Basement Unfinished
Interior
Interior Features Kitchen - Eat-In, Kitchen - Island, Bar, Breakfast Area, Double/Dual Staircase, Exposed Beams, Formal/Separate Dining Room, Pantry
Hot Water Natural Gas
Heating Radiant
Cooling Central A/C
Flooring Hardwood, Carpet
Fireplaces Type Insert, Wood
Equipment Stainless Steel Appliances, Built-In Microwave, Built-In Range, Disposal, Oven/Range - Gas
Fireplace Y
Window Features Bay/Bow
Appliance Stainless Steel Appliances, Built-In Microwave, Built-In Range, Disposal, Oven/Range - Gas
Heat Source Natural Gas
Laundry Basement
Exterior
Exterior Feature Patio(s), Porch(es), Screened
Water Access N
Roof Type Shingle
Accessibility None
Porch Patio(s), Porch(es), Screened
Garage N
Building
Story 3+
Sewer Public Hook/Up Avail
Water Public
Architectural Style Victorian
Level or Stories 3+
Additional Building Above Grade, Below Grade
New Construction N
Schools
Elementary Schools Avon
Middle Schools Woodland
High Schools Haddon Heights H.S.
School District Barrington Borough Public Schools
Others
Senior Community No
Tax ID 03-00105-00003
Ownership Fee Simple
SqFt Source Assessor
Security Features Smoke Detector,Security System
Acceptable Financing Cash, Conventional, FHA
Listing Terms Cash, Conventional, FHA
Financing Cash,Conventional,FHA
Special Listing Condition Standard
Read Less Info
Want to know what your home might be worth? Contact us for a FREE valuation!

Our team is ready to help you sell your home for the highest possible price ASAP

Bought with Richard H Leadbeater • RE/MAX Connection Realtors



