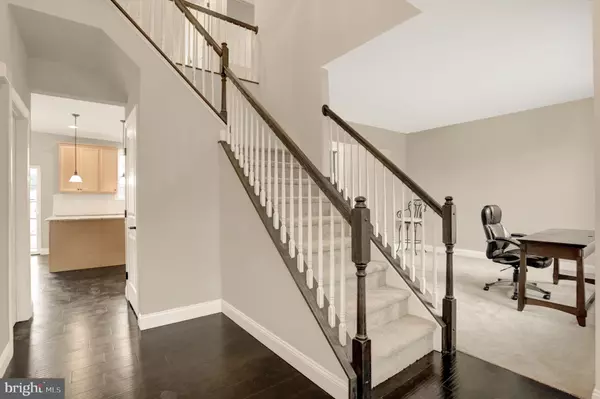For more information regarding the value of a property, please contact us for a free consultation.
Key Details
Sold Price $295,700
Property Type Single Family Home
Sub Type Detached
Listing Status Sold
Purchase Type For Sale
Square Footage 2,290 sqft
Price per Sqft $129
Subdivision Summerset Meadows
MLS Listing ID 1000677720
Sold Date 05/17/19
Style Colonial,Traditional
Bedrooms 4
Full Baths 2
Half Baths 1
HOA Fees $20/qua
HOA Y/N Y
Abv Grd Liv Area 2,290
Originating Board BRIGHT
Year Built 2018
Annual Tax Amount $1,120
Tax Year 2018
Lot Size 2,130 Sqft
Acres 0.5
Property Description
NEED TO MOVE SOON? This Arlington model could be the home for you! This brand new home is complete and READY NOW to Move-in! So much included in the model to make it spacious, efficient, comfortable, and YES, affordable. The open floorplan comes with 2 story foyer, expanded kitchen with grantie countertops & stainless appliances. The Family Room is spacious and open to the kitchen. The second floor offers a plethora of space as well. Standard features include his-and-her walk-in closets in the Owner's Suite, an upper level laundry and overlook to the foyer below. Standard features in the community of Summerset Meadows include, 42" high kitchen cabinets with crown molding, ice maker line, garbage disposal, wider baseboard and window/door trim, hardwood floors in the foyer, crown molding in the dining room, lever style door hardware, recessed light packages in the kitchen and family room, cable outlets in all bedrooms, family room and home office, modular manifold plumbing system, 30 year architectural shingles and many more. Visit today to learn how TriCorner gives you more! Hurry, this completed home is ready to move-in and won't last long. BRAND NEW & READY NOW! (Price is reflective of all applicable discounts/ incentives and requires use of builder's prefered lender & title company)
Location
State PA
County York
Area Manchester Twp (15236)
Zoning RESIDENTIAL
Rooms
Other Rooms Living Room, Dining Room, Primary Bedroom, Bedroom 4, Kitchen, Foyer, Great Room, Laundry, Mud Room, Bathroom 2, Bathroom 3, Primary Bathroom
Basement Full, Poured Concrete, Rough Bath Plumb, Unfinished, Windows
Interior
Interior Features Breakfast Area, Built-Ins, Combination Dining/Living, Combination Kitchen/Living, Dining Area, Family Room Off Kitchen, Floor Plan - Open, Formal/Separate Dining Room, Kitchen - Eat-In, Kitchen - Island, Primary Bath(s), Recessed Lighting, Upgraded Countertops, Walk-in Closet(s), Wood Floors, Other
Hot Water Natural Gas
Cooling Central A/C, Programmable Thermostat
Flooring Carpet, Hardwood, Tile/Brick, Vinyl
Equipment Built-In Microwave, Dishwasher, Disposal, Energy Efficient Appliances, Oven/Range - Gas, Stainless Steel Appliances, Water Heater - High-Efficiency
Fireplace N
Window Features Double Pane,Energy Efficient,Insulated,Low-E,Screens,Vinyl Clad
Appliance Built-In Microwave, Dishwasher, Disposal, Energy Efficient Appliances, Oven/Range - Gas, Stainless Steel Appliances, Water Heater - High-Efficiency
Heat Source Natural Gas
Laundry Hookup, Upper Floor
Exterior
Parking Features Garage - Front Entry, Garage Door Opener, Inside Access, Oversized
Garage Spaces 2.0
Utilities Available Cable TV Available, Electric Available, Multiple Phone Lines, Natural Gas Available, Phone Available, Sewer Available, Under Ground, Water Available
Amenities Available Common Grounds
Water Access N
Roof Type Architectural Shingle,Composite
Street Surface Approved,Black Top
Accessibility 2+ Access Exits, 36\"+ wide Halls, Doors - Lever Handle(s), Doors - Swing In
Attached Garage 2
Total Parking Spaces 2
Garage Y
Building
Lot Description Cleared, Interior, Level, Open
Story 2
Sewer Public Sewer
Water Public
Architectural Style Colonial, Traditional
Level or Stories 2
Additional Building Above Grade, Below Grade
Structure Type 2 Story Ceilings,9'+ Ceilings,Tray Ceilings
New Construction Y
Schools
High Schools Central York
School District Central York
Others
HOA Fee Include Common Area Maintenance,Insurance,Management,Reserve Funds
Senior Community No
Ownership Fee Simple
SqFt Source Estimated
Security Features Carbon Monoxide Detector(s),Main Entrance Lock,Smoke Detector
Acceptable Financing Cash, Conventional, FHA, VA
Horse Property N
Listing Terms Cash, Conventional, FHA, VA
Financing Cash,Conventional,FHA,VA
Special Listing Condition Standard
Read Less Info
Want to know what your home might be worth? Contact us for a FREE valuation!

Our team is ready to help you sell your home for the highest possible price ASAP

Bought with Non Member • Non Subscribing Office



