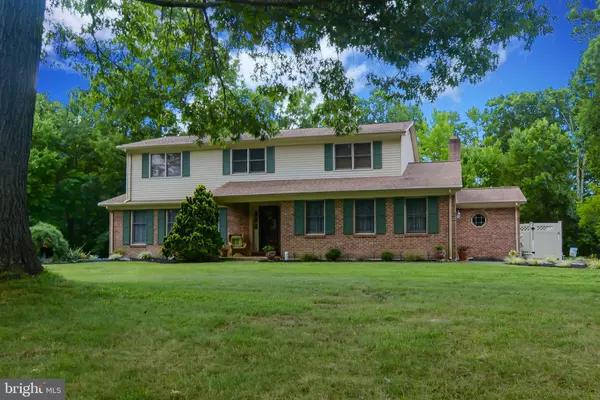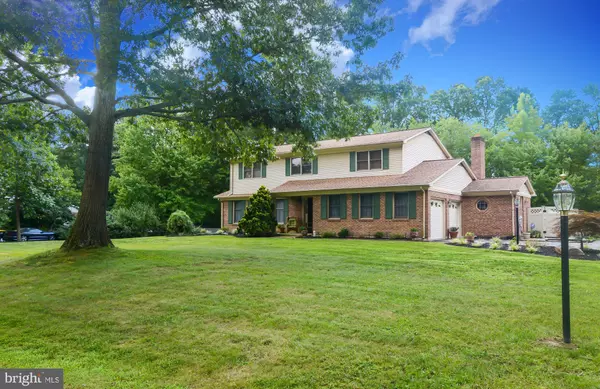For more information regarding the value of a property, please contact us for a free consultation.
Key Details
Sold Price $346,000
Property Type Single Family Home
Sub Type Detached
Listing Status Sold
Purchase Type For Sale
Square Footage 2,500 sqft
Price per Sqft $138
Subdivision Hickory Woods
MLS Listing ID DENC417158
Sold Date 05/16/19
Style Colonial
Bedrooms 4
Full Baths 2
Half Baths 1
HOA Y/N N
Abv Grd Liv Area 2,500
Originating Board BRIGHT
Year Built 1986
Annual Tax Amount $3,760
Tax Year 2018
Lot Size 0.750 Acres
Acres 0.75
Lot Dimensions 177.40 x 185.00
Property Description
Stunning 4 bedroom 2.5 home with turned two garage situated amongst mature trees on a dead end street in the peaceful neighborhood of Hickory Woods. This Peoples built home is sure to please. There is a beautiful hardwood flooring throughout a majority of the home. A large formal living and dining area as well as an eat in kitchen with stainless appliances and granite countertops. Off of the kitchen is a cozy family room with fireplace and access to the sun soaked, fully heated sunroom that overlooks the composite deck and swift built in ground pool. The main bedroom is very spacious, as are the additional three bedrooms. A full walk in closet and a private bathroom can be found in the main bedroom. ALL OF THIS is conveniently located on a .75 acre lot and just a few minutes from Lums Pond State Park and the Bear Glasgow County Park. This home is perfect should you like to entertain or prefer to enjoy it all by yourself. The current owners have only agreed to sell because it is time to downsize. Plenty of fresh paints, bathroom updates and several of the hardwood floors have been recently re done.
Location
State DE
County New Castle
Area Newark/Glasgow (30905)
Zoning NC21
Direction North
Rooms
Other Rooms Living Room, Dining Room, Primary Bedroom, Bedroom 2, Bedroom 3, Bedroom 4, Kitchen, Family Room, Sun/Florida Room, Laundry
Basement Full
Interior
Interior Features Attic, Family Room Off Kitchen, Formal/Separate Dining Room, Primary Bath(s), Walk-in Closet(s)
Hot Water Electric
Heating Forced Air
Cooling Central A/C
Flooring Hardwood, Slate, Tile/Brick
Fireplaces Number 1
Equipment Dishwasher, Disposal
Fireplace Y
Window Features Double Pane
Appliance Dishwasher, Disposal
Heat Source Oil
Exterior
Parking Features Garage - Side Entry, Inside Access
Garage Spaces 8.0
Pool In Ground
Water Access N
Roof Type Shingle
Accessibility None
Attached Garage 2
Total Parking Spaces 8
Garage Y
Building
Story 2
Sewer Public Septic
Water Public
Architectural Style Colonial
Level or Stories 2
Additional Building Above Grade, Below Grade
Structure Type Dry Wall
New Construction N
Schools
Elementary Schools Keene
Middle Schools Gauger-Cobbs
High Schools Glasgow
School District Christina
Others
Senior Community No
Tax ID 11-038.00-250
Ownership Fee Simple
SqFt Source Assessor
Acceptable Financing FHA, Cash, Conventional
Listing Terms FHA, Cash, Conventional
Financing FHA,Cash,Conventional
Special Listing Condition Standard
Read Less Info
Want to know what your home might be worth? Contact us for a FREE valuation!

Our team is ready to help you sell your home for the highest possible price ASAP

Bought with Stacie L Lewis • BHHS Fox & Roach - Hockessin



