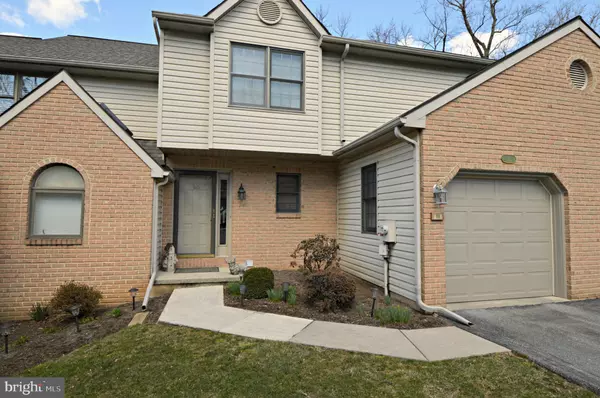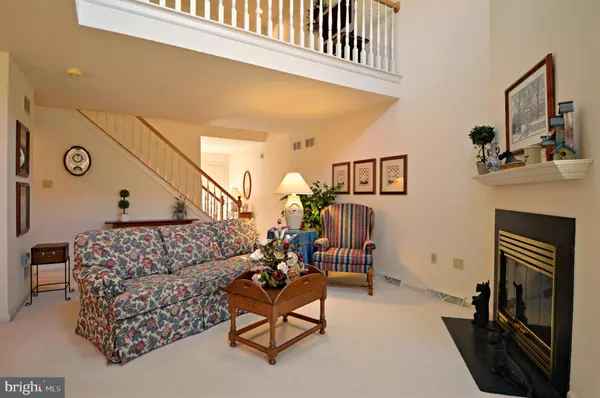For more information regarding the value of a property, please contact us for a free consultation.
Key Details
Sold Price $181,500
Property Type Condo
Sub Type Condo/Co-op
Listing Status Sold
Purchase Type For Sale
Square Footage 1,656 sqft
Price per Sqft $109
Subdivision River Bend Park
MLS Listing ID PALA124226
Sold Date 05/14/19
Style Traditional
Bedrooms 2
Full Baths 1
Half Baths 1
Condo Fees $200/mo
HOA Y/N N
Abv Grd Liv Area 1,656
Originating Board BRIGHT
Year Built 1993
Annual Tax Amount $3,730
Tax Year 2020
Lot Dimensions 0.00 x 0.00
Property Description
Welcome to River Bend Park where you'll enjoy peaceful and carefree condo living in a beautifully manicured gated community! This lovely home offers an easy flowing floor plan with a spacious living room featuring a gas fireplace, skylights and open view to a wonderful Sunroom. Corian countertops in kitchen and a breakfast bar that overlooks the dining area. Convenient 1st floor laundry, powder room and easy access to deck located just off the Sunroom. The second floor offers the main bedroom with cathedral ceiling and walk-in closet, BR #2, full bath with soaking tub, shower and skylight, plus a nice loft area too!Large unfinished walk-out basement is perfect for storage or finish it off for additional living space! Lovingly cared for by its original owner and ready for a new buyer to feel right at home! Monthly condo fee includes water, trash, snow/mow and roof/exterior maintenance. Great location! Easy access to Rt 30 and Lancaster City.
Location
State PA
County Lancaster
Area West Lampeter Twp (10532)
Zoning RESIDENTIAL
Rooms
Other Rooms Living Room, Dining Room, Bedroom 2, Kitchen, Basement, Bedroom 1, Sun/Florida Room, Loft, Full Bath, Half Bath
Basement Walkout Level, Unfinished
Interior
Interior Features Ceiling Fan(s), Dining Area, Skylight(s), Upgraded Countertops
Hot Water Natural Gas
Heating Forced Air
Cooling Central A/C, Ceiling Fan(s)
Fireplaces Number 1
Fireplaces Type Gas/Propane
Equipment Built-In Microwave, Dishwasher, Disposal, Dryer - Electric, Oven/Range - Electric, Refrigerator, Washer
Fireplace Y
Appliance Built-In Microwave, Dishwasher, Disposal, Dryer - Electric, Oven/Range - Electric, Refrigerator, Washer
Heat Source Natural Gas
Laundry Main Floor
Exterior
Exterior Feature Deck(s), Patio(s)
Parking Features Garage - Front Entry, Garage Door Opener
Garage Spaces 2.0
Utilities Available Cable TV Available, Electric Available, Natural Gas Available, Phone Available, Sewer Available, Water Available
Amenities Available Common Grounds, Gated Community
Water Access N
Roof Type Composite,Shingle
Accessibility None
Porch Deck(s), Patio(s)
Attached Garage 1
Total Parking Spaces 2
Garage Y
Building
Story 2
Foundation Crawl Space
Sewer Public Sewer
Water Public
Architectural Style Traditional
Level or Stories 2
Additional Building Above Grade, Below Grade
New Construction N
Schools
High Schools Lampeter-Strasburg
School District Lampeter-Strasburg
Others
HOA Fee Include Common Area Maintenance,Lawn Maintenance,Snow Removal,Trash,Water,Other
Senior Community No
Tax ID 320-10517-1-0090
Ownership Fee Simple
SqFt Source Estimated
Security Features Security Gate
Acceptable Financing Cash, Conventional
Listing Terms Cash, Conventional
Financing Cash,Conventional
Special Listing Condition Standard
Read Less Info
Want to know what your home might be worth? Contact us for a FREE valuation!

Our team is ready to help you sell your home for the highest possible price ASAP

Bought with Sarah Sample • Berkshire Hathaway HomeServices Homesale Realty



