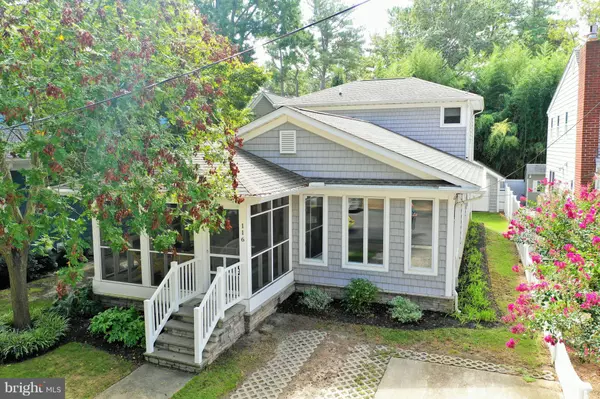For more information regarding the value of a property, please contact us for a free consultation.
Key Details
Sold Price $1,450,000
Property Type Single Family Home
Sub Type Detached
Listing Status Sold
Purchase Type For Sale
Square Footage 2,174 sqft
Price per Sqft $666
Subdivision South Rehoboth
MLS Listing ID 1002492856
Sold Date 05/15/19
Style Coastal
Bedrooms 5
Full Baths 3
HOA Y/N N
Abv Grd Liv Area 2,174
Originating Board BRIGHT
Year Built 1980
Annual Tax Amount $1,664
Tax Year 2017
Lot Size 4,500 Sqft
Acres 0.1
Property Description
The Perfect Beach Cottage on the 2nd Beach Block! This Home is Deceiving - as it offers 5 spacious Bedrooms, including a First Floor Master and 3 Upgraded Full Baths. Enter thru a Large Stunning Screened Porch and then on to the Open Plan Living, Dining and Kitchen all with Beautiful Hardwood Floors. The First Floor offers a Master with ensuite bath and 2 guest rooms accommodated by a large hall bath. Upstairs you'll find a large loft/landing perfect for a quiet reading space or office and an additional 2 bedrooms and a large full bath. Outside is a meticulously manicured lot and an outdoor shower. You'll also have the benefit of a large shed to store all your beach toys! This home was totally renovated in 2010 and 2011! Inventory is low and this home will not last!
Location
State DE
County Sussex
Area Lewes Rehoboth Hundred (31009)
Zoning Q
Rooms
Main Level Bedrooms 3
Interior
Interior Features Attic, Ceiling Fan(s), Combination Kitchen/Dining, Entry Level Bedroom, Floor Plan - Open, Kitchen - Eat-In, Kitchen - Island, Pantry, Recessed Lighting, Skylight(s), Wood Floors
Hot Water Instant Hot Water
Heating Heat Pump(s)
Cooling Central A/C
Flooring Hardwood
Equipment Dryer - Electric, Microwave, Oven/Range - Gas, Refrigerator, Washer, Water Heater - Tankless, Dishwasher, Disposal, Range Hood
Furnishings Yes
Fireplace N
Window Features Screens
Appliance Dryer - Electric, Microwave, Oven/Range - Gas, Refrigerator, Washer, Water Heater - Tankless, Dishwasher, Disposal, Range Hood
Heat Source Electric
Exterior
Garage Spaces 2.0
Utilities Available Cable TV
Water Access N
Roof Type Architectural Shingle
Accessibility None
Total Parking Spaces 2
Garage N
Building
Story 2
Foundation Crawl Space
Sewer Public Sewer
Water Public
Architectural Style Coastal
Level or Stories 2
Additional Building Above Grade, Below Grade
New Construction N
Schools
School District Cape Henlopen
Others
Senior Community No
Tax ID 334-20.05-259.00
Ownership Fee Simple
SqFt Source Assessor
Acceptable Financing Cash, Conventional
Listing Terms Cash, Conventional
Financing Cash,Conventional
Special Listing Condition Standard
Read Less Info
Want to know what your home might be worth? Contact us for a FREE valuation!

Our team is ready to help you sell your home for the highest possible price ASAP

Bought with Brian Foley • Coastal Life Realty Group LLC



