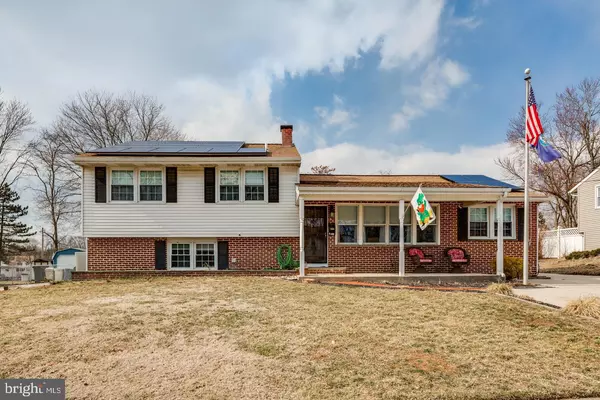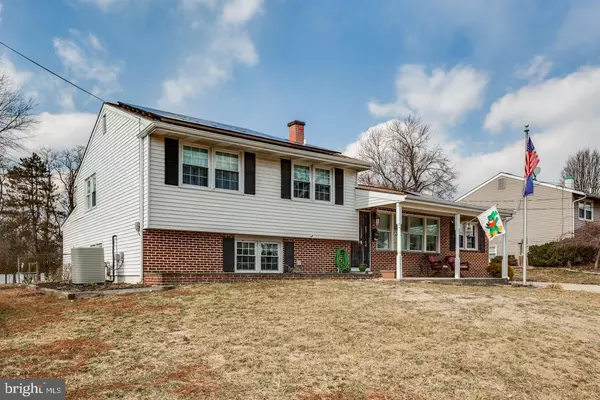For more information regarding the value of a property, please contact us for a free consultation.
Key Details
Sold Price $245,000
Property Type Single Family Home
Sub Type Detached
Listing Status Sold
Purchase Type For Sale
Square Footage 2,212 sqft
Price per Sqft $110
Subdivision Pine Acres
MLS Listing ID NJGL230336
Sold Date 05/07/19
Style Split Level
Bedrooms 4
Full Baths 2
Half Baths 1
HOA Y/N N
Abv Grd Liv Area 2,212
Originating Board BRIGHT
Year Built 1962
Annual Tax Amount $6,921
Tax Year 2018
Lot Size 0.360 Acres
Acres 0.36
Lot Dimensions 78.00 x 200.00
Property Description
This one has it all... and then some more! Welcome to 723 Duke Dr., a spacious and move-in-ready home with so many bells and whistles. Open, flowing spaces invite you into the home, with numerous recent renovations everywhere you look. A large great room seamlessly connects with a huge, eat-in kitchen, featuring stainless steel appliances, a deluxe range and hood, ample counter and cabinet space, accent lighting, a full pantry, and more. Also connected to the family room is a lovely 4 season room with its own wood burning fireplace, exposed beams, and a beautiful aesthetic combination of slate and brick. Attached is "bonus" space, perfect for an office, temperature controlled storage, etc. Head back in to the cozy den - with the 2nd fireplace which is gas. On this level you will also find the 4th bedroom with attached half bath, laundry & storage. Upstairs we have three bedrooms. Master bedroom has great closet space and a brand new full bath with herringbone tile floor, fabulous storage, and a new vanity. Other two bedrooms feature updated flooring and share a fabulous updated full bathroom. On to the outdoor space - the garage will absolutely knock your socks off. This huge detached two car space has electric, an entire finished workshop, a floored mezanine with full staircase, and so much more. This space is an unbelievably opportunity and totally unique. Additionally, a brick patio with a built-in fire pit and some nice open grassy space make this a versatile and enjoyable back yard. Some additional good news - this sweet spot boasts a Wenonah address & tax rate but sends to the desirable Deptford school district. Solar panels mean a reduced energy expense for you. And don't forget about the charming front porch perfect for quiet enjoyment. Super close to schools, swim club, grocery stores, major roadways, shopping, and recreation. This wonderful opportunity simply must be seen so book your showing now!
Location
State NJ
County Gloucester
Area Deptford Twp (20802)
Zoning RES
Direction Southeast
Rooms
Other Rooms Living Room, Dining Room, Primary Bedroom, Bedroom 2, Bedroom 3, Bedroom 4, Kitchen, Family Room, Sun/Florida Room
Interior
Interior Features Kitchen - Eat-In
Hot Water Natural Gas
Heating Forced Air
Cooling Central A/C
Fireplaces Number 2
Fireplaces Type Brick, Stone, Gas/Propane, Wood
Equipment Refrigerator, Dishwasher, Disposal, Washer, Dryer, Oven/Range - Electric
Fireplace Y
Window Features Replacement
Appliance Refrigerator, Dishwasher, Disposal, Washer, Dryer, Oven/Range - Electric
Heat Source Natural Gas
Laundry Lower Floor
Exterior
Exterior Feature Porch(es)
Parking Features Garage Door Opener, Oversized
Garage Spaces 6.0
Utilities Available Cable TV
Water Access N
Roof Type Shingle,Pitched
Accessibility None
Porch Porch(es)
Total Parking Spaces 6
Garage Y
Building
Lot Description Front Yard, Level, Rear Yard, SideYard(s)
Story 2
Foundation Concrete Perimeter
Sewer Public Sewer
Water Public
Architectural Style Split Level
Level or Stories 2
Additional Building Above Grade, Below Grade
New Construction N
Schools
Elementary Schools Pine Acres E.S.
Middle Schools Monongahela M.S.
High Schools Deptford Township H.S.
School District Deptford Township Public Schools
Others
Senior Community No
Tax ID 02-00625-00025
Ownership Fee Simple
SqFt Source Assessor
Special Listing Condition Standard
Read Less Info
Want to know what your home might be worth? Contact us for a FREE valuation!

Our team is ready to help you sell your home for the highest possible price ASAP

Bought with Kelley A Antunes • Coldwell Banker Realty



