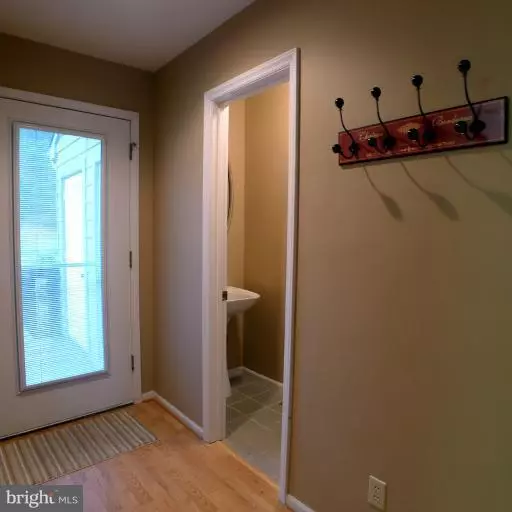For more information regarding the value of a property, please contact us for a free consultation.
Key Details
Sold Price $220,000
Property Type Townhouse
Sub Type Interior Row/Townhouse
Listing Status Sold
Purchase Type For Sale
Subdivision None Available
MLS Listing ID 1003894426
Sold Date 07/20/12
Style Contemporary
Bedrooms 4
Full Baths 3
Half Baths 1
HOA Fees $150/qua
HOA Y/N Y
Originating Board MRIS
Year Built 1986
Annual Tax Amount $1,155
Tax Year 2012
Property Description
Light-filled 3-level townhome w/ 3 BRs, 3.5 BAs in Bryce Resort, steps from ski slopes, pool, tennis and golf course. Beautifully designed and appointed with 2 gas FPs, 1 w/marble, 1 w/stone surround. LL family room & two large decks w/ mountain views. MBR suite w/balcony. Furniture negotiable. Easy access from level parking to convenient, perfect weekend or full-time home in Bryce Resort.
Location
State VA
County Shenandoah
Direction West
Rooms
Other Rooms Living Room, Dining Room, Primary Bedroom, Bedroom 2, Kitchen, Game Room, Foyer, Bedroom 1, Study, Laundry, Loft, Other, Storage Room, Utility Room
Basement Outside Entrance, Rear Entrance, Daylight, Partial, Full, Heated, Improved, Walkout Level, Windows, Workshop
Interior
Interior Features Breakfast Area, Combination Dining/Living, Window Treatments, Primary Bath(s), Recessed Lighting
Hot Water Electric
Heating Forced Air, Heat Pump(s)
Cooling Ceiling Fan(s), Central A/C
Fireplaces Number 2
Fireplaces Type Gas/Propane, Fireplace - Glass Doors, Mantel(s)
Equipment Dishwasher, Disposal, Dryer, Exhaust Fan, Icemaker, Microwave, Oven/Range - Electric, Refrigerator, Washer
Fireplace Y
Window Features Atrium,Double Pane,Screens
Appliance Dishwasher, Disposal, Dryer, Exhaust Fan, Icemaker, Microwave, Oven/Range - Electric, Refrigerator, Washer
Heat Source Electric
Exterior
Exterior Feature Deck(s)
Parking On Site 2
Community Features Covenants, Pets - Allowed
Utilities Available Under Ground, Cable TV Available
Water Access N
View Garden/Lawn, Mountain, Other, Scenic Vista
Roof Type Asphalt
Street Surface Access - On Grade,Black Top,Paved
Accessibility Other
Porch Deck(s)
Road Frontage Private, Road Maintenance Agreement
Garage N
Building
Lot Description Backs - Open Common Area, Cul-de-sac, Landscaping, No Thru Street, Trees/Wooded
Story 3+
Sewer Public Sewer
Water Public
Architectural Style Contemporary
Level or Stories 3+
Structure Type 2 Story Ceilings,Dry Wall
New Construction N
Others
HOA Fee Include Ext Bldg Maint,Lawn Care Front,Lawn Care Rear,Lawn Maintenance,Management,Insurance,Reserve Funds,Road Maintenance,Snow Removal,Trash
Tax ID 25287
Ownership Fee Simple
Security Features Smoke Detector
Special Listing Condition Standard
Read Less Info
Want to know what your home might be worth? Contact us for a FREE valuation!

Our team is ready to help you sell your home for the highest possible price ASAP

Bought with Katherine A Brennan • McEnearney Associates, Inc.



