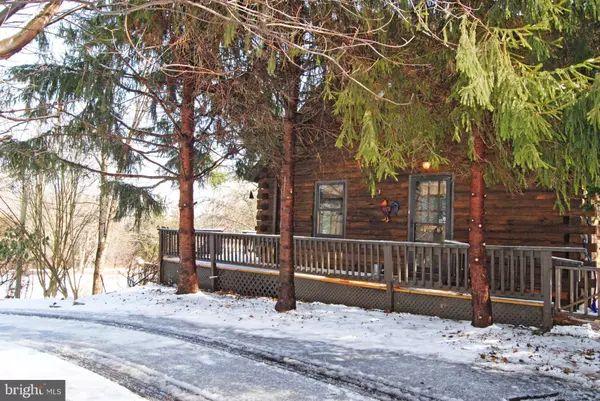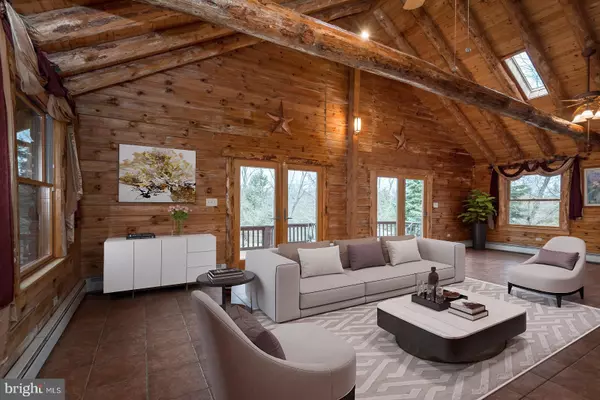For more information regarding the value of a property, please contact us for a free consultation.
Key Details
Sold Price $525,000
Property Type Single Family Home
Sub Type Detached
Listing Status Sold
Purchase Type For Sale
Square Footage 3,781 sqft
Price per Sqft $138
Subdivision Pineview Ests
MLS Listing ID PAMC550684
Sold Date 04/26/19
Style Log Home
Bedrooms 4
Full Baths 4
HOA Y/N N
Abv Grd Liv Area 2,781
Originating Board BRIGHT
Year Built 1984
Annual Tax Amount $7,287
Tax Year 2020
Lot Size 3.330 Acres
Acres 3.33
Property Description
Searching for that unique property to give you a retreat from the world? You must see this stunning custom log home designed to capture the serenity and beauty of its natural surroundings, set on 3.3 acres with gorgeous custom features. A craftsman front door leads into the main foyer with coat closet and tile floors extending to the living room beyond. You can enter through the kitchen by the circular driveway as well. Large, open and filled with light, this living space has a two story wood beamed cathedral ceiling, sky lights, ceiling fan, large windows taking in beautifully landscaped grounds and a door to the wraparound deck. To the left is a large dining room and kitchen with tile floors and a side entrance with porch. Log walls, a beamed ceiling, windows and ceiling fan make the dining room glow with light and warmth. Enjoy a well-equipped kitchen with rich cherry cabinetry, Corian counters, tiled backsplash, double stainless sink and deep pantry. A garden window over the sink has inlaid handcrafted Delft pharmacy pill tiles. All stainless steel appliances to include an LG French door refrigerator with water/ice dispenser and GE gas stove, built-in microwave and dishwasher. A full bath is also located on this end of the main level and has a Saltillo tile floor, freestanding vanity and stall shower with glass door. Stairs in the living room lead to the upper level that has a loft office or study with ceiling fan and carpet, bedroom with hardwood floors, beamed cathedral ceiling and full bath with freestanding vanity and tub with glass shower enclosure. Two passages from the living room open to a glorious sunroom with large windows and a French door to the deck. A roughhewn log rafter and exposed ceiling trusses add wonderful design elements and transition to the new addition. The sunroom also has ceramic tile floors, ceiling fan, sky light, wood burning stove and a Dutch door accessing the home elevator. Beyond is the Great Room and the attention to detail is stunning! Take in the soaring 2 story wood ceiling with exposed roughhewn rafters and skylights. Enormous roughhewn beams extend the length of the room. There are 2 ceiling fans, tiled floors, log walls and two double French doors to the deck. A massive gas fireplace anchors the room with its handcrafted 2 story stacked stone chimney, log mantle, striking iron fire screen and marble hearth salvaged from the Philadelphia College of Pharmacy. An antique barn door leads into a beautiful master retreat with sliding doors to a private deck, hardwood floors, ceiling fan, cathedral beamed wood ceiling with exposed rafters, skylight and exquisitely designed full bath. Blissfully soak in the Jacuzzi with tiled surround, enjoying the lofty beamed ceiling and views through the sliding glass doors! There are tiled floors, an elegant free standing vanity with double glass vessel sinks and granite counter, ceiling fan, antique door to a large walk-in closet and a sophisticated walk-in spa shower with glass block walls, custom tilework and oil rubbed bronze fixtures. Even more living space awaits in the walk out basement with another family room, 2 more bedrooms, full bath, laundry room with double utility sink (washer/dryer included) and enormous work room/storage area. The family room has a ceiling fan and sliders to the covered porch as well as a wet bar with pine cabinetry, sink, dishwasher and refrigerator. The property lot and surrounding neighborhood are as unique as the home! Relax by the pond replete with bridge and lily pads. There is an above ground swimming pool with deck, commercial grade play equipment, fenced garden area and beautiful landscaping that will be coming into bloom soon! Other upgrades include a Fujitsu ductless a/c and heater (2018), Anderson double hung windows, 4 heat zones and new roof for the original home (2011). Want to be close to commuting, shopping, entertainment yet tucked away from the world? You have arrived!
Location
State PA
County Montgomery
Area Limerick Twp (10637)
Zoning R1
Rooms
Other Rooms Living Room, Primary Bedroom, Bedroom 2, Bedroom 3, Bedroom 4, Kitchen, Family Room, Basement, Foyer, Sun/Florida Room, Laundry, Loft, Storage Room, Bathroom 2, Bathroom 3, Primary Bathroom, Full Bath
Basement Full, Daylight, Full, Fully Finished, Heated, Interior Access, Outside Entrance, Shelving, Sump Pump, Walkout Level, Windows, Workshop
Main Level Bedrooms 1
Interior
Interior Features 2nd Kitchen, Carpet, Ceiling Fan(s), Combination Kitchen/Dining, Elevator, Entry Level Bedroom, Exposed Beams, Family Room Off Kitchen, Floor Plan - Open, Primary Bath(s), Pantry, Skylight(s), Stall Shower, Walk-in Closet(s), WhirlPool/HotTub, Wood Floors, Wood Stove
Hot Water Oil
Heating Programmable Thermostat, Wood Burn Stove, Zoned, Central, Heat Pump(s)
Cooling Ceiling Fan(s), Heat Pump(s), Programmable Thermostat, Wall Unit, Window Unit(s), Zoned, Central A/C
Flooring Carpet, Ceramic Tile, Hardwood, Wood
Fireplaces Number 1
Fireplaces Type Gas/Propane, Heatilator, Screen, Stone
Equipment Built-In Microwave, Built-In Range, Dishwasher, Dryer - Electric, Extra Refrigerator/Freezer, Oven - Self Cleaning, Oven/Range - Gas, Refrigerator, Stainless Steel Appliances, Washer, Water Heater
Furnishings No
Fireplace Y
Window Features Energy Efficient,Double Pane,Insulated,Replacement,Skylights,Wood Frame
Appliance Built-In Microwave, Built-In Range, Dishwasher, Dryer - Electric, Extra Refrigerator/Freezer, Oven - Self Cleaning, Oven/Range - Gas, Refrigerator, Stainless Steel Appliances, Washer, Water Heater
Heat Source Oil
Laundry Basement, Dryer In Unit, Washer In Unit
Exterior
Exterior Feature Deck(s), Porch(es), Patio(s), Wrap Around
Pool Above Ground
Utilities Available Phone, Phone Connected, Under Ground
Water Access N
View Garden/Lawn, Pond, Scenic Vista, Trees/Woods
Roof Type Architectural Shingle
Street Surface Black Top
Accessibility 2+ Access Exits, Elevator
Porch Deck(s), Porch(es), Patio(s), Wrap Around
Road Frontage Boro/Township
Garage N
Building
Lot Description Backs to Trees, Front Yard, Landscaping, Partly Wooded, Pond, Private, Rear Yard, Road Frontage, Secluded, Trees/Wooded, Vegetation Planting
Story 2
Sewer On Site Septic, Holding Tank, Approved System, Septic Pump, Seepage Bed Approved
Water Well
Architectural Style Log Home
Level or Stories 2
Additional Building Above Grade, Below Grade
Structure Type 2 Story Ceilings,9'+ Ceilings,Beamed Ceilings,Cathedral Ceilings,Dry Wall,Log Walls,Wood Ceilings
New Construction N
Schools
High Schools Spring Frd
School District Spring-Ford Area
Others
Senior Community No
Tax ID 37-00-00657-206
Ownership Fee Simple
SqFt Source Assessor
Security Features Carbon Monoxide Detector(s),Smoke Detector
Acceptable Financing Cash, Conventional, FHA, VA
Horse Property N
Listing Terms Cash, Conventional, FHA, VA
Financing Cash,Conventional,FHA,VA
Special Listing Condition Standard
Read Less Info
Want to know what your home might be worth? Contact us for a FREE valuation!

Our team is ready to help you sell your home for the highest possible price ASAP

Bought with Laura C. DiPillo • RE/MAX Centre Realtors



