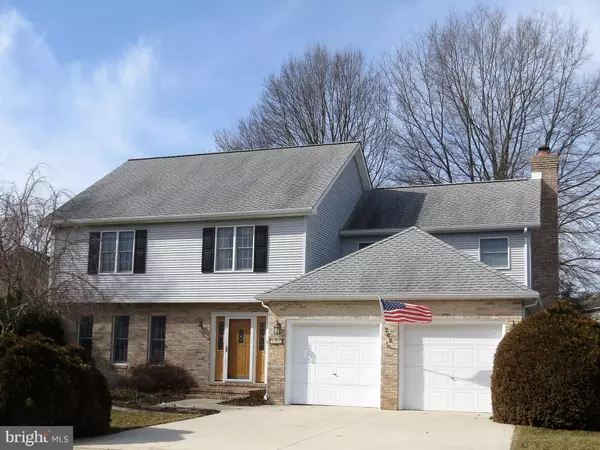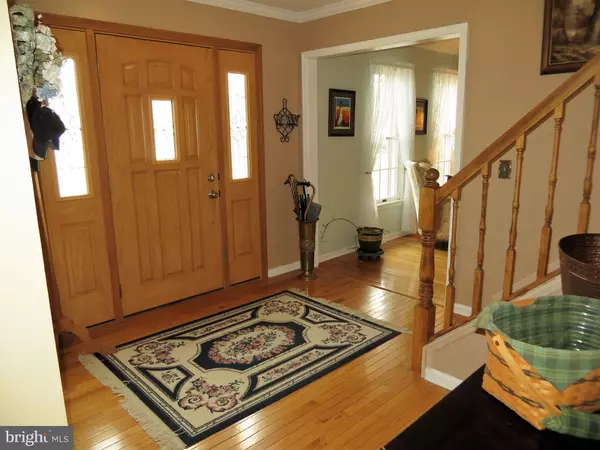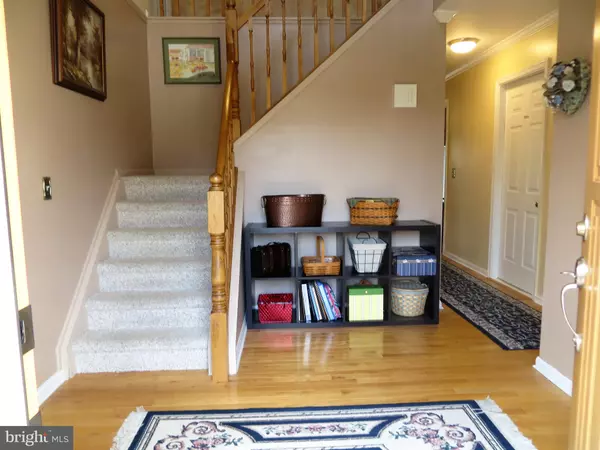For more information regarding the value of a property, please contact us for a free consultation.
Key Details
Sold Price $254,900
Property Type Single Family Home
Sub Type Detached
Listing Status Sold
Purchase Type For Sale
Square Footage 2,645 sqft
Price per Sqft $96
Subdivision Mallard Pond
MLS Listing ID DEKT220222
Sold Date 04/25/19
Style Colonial
Bedrooms 4
Full Baths 2
Half Baths 1
HOA Y/N N
Abv Grd Liv Area 2,645
Originating Board BRIGHT
Year Built 1989
Annual Tax Amount $2,439
Tax Year 2018
Lot Size 0.280 Acres
Acres 0.28
Lot Dimensions 125 x 135
Property Description
One of the biggest model in Mallard Pond, this well maintained 2,645 square foot home is only available due to relocation and downsizing. Plenty of room to spread out! There is a formal living room, a huge dining room; and an open floor plan from the eat-in kitchen to the separate family room. The dining room has hardwood flooring, built in cabinets, and a window seat with storage. The kitchen has hardwood flooring, center island, pot rack, dining area and French door to the deck; and it opens to the large sunken family room with a real brick wood burning fireplace. The huge 20 x 19 master bedroom has a large walk in closet with closet organizers, hardwood flooring and a master bath with tile flooring and double sinks. The other three bedrooms are also very spacious and there is loft perfect for a computer area. The double garage has storage cabinets, an extra freezer and garage door opener. The back yard is ready for the spring bloom and will pop with color soon! It has established flower beds that includes: lemon balm (herb), monkey grass, day lilies, peonies, pink and purple lilacs, and butterfly bushes; spring bulbs that includes daffodils, tulips, crocus and hyacinth; and a beautiful Weeping Cherry tree in the front yard. It s also fenced and the deck is shaded by mature shade trees in the summer. Updates includes an upgraded Timberline Cool Roof Series roof that includes gutter guards and remaining 21 year warranty; hardwood flooring or wood laminate in most rooms and modern paint colors. Nothing to do but move in! Includes a 1 year 2-10 Home Buyers Warranty. Flexible closing date available.
Location
State DE
County Kent
Area Capital (30802)
Zoning RG2
Rooms
Other Rooms Living Room, Dining Room, Primary Bedroom, Bedroom 2, Bedroom 3, Bedroom 4, Kitchen, Family Room, Loft
Interior
Interior Features Breakfast Area, Built-Ins, Carpet, Ceiling Fan(s), Chair Railings, Crown Moldings, Dining Area, Floor Plan - Open, Formal/Separate Dining Room, Kitchen - Eat-In, Kitchen - Island, Walk-in Closet(s), Wood Floors
Heating Forced Air
Cooling Central A/C
Flooring Carpet, Ceramic Tile, Hardwood, Laminated
Fireplaces Number 1
Fireplaces Type Brick, Wood
Equipment Built-In Microwave, Built-In Range, Dishwasher, Dryer, Washer
Fireplace Y
Appliance Built-In Microwave, Built-In Range, Dishwasher, Dryer, Washer
Heat Source Natural Gas
Laundry Main Floor
Exterior
Exterior Feature Deck(s)
Parking Features Inside Access
Garage Spaces 4.0
Water Access N
Accessibility None
Porch Deck(s)
Attached Garage 2
Total Parking Spaces 4
Garage Y
Building
Lot Description Cleared, Open
Story 2
Sewer Public Sewer
Water Public
Architectural Style Colonial
Level or Stories 2
Additional Building Above Grade, Below Grade
New Construction N
Schools
Elementary Schools William Henry
Middle Schools Central
High Schools Dover
School District Capital
Others
Senior Community No
Tax ID ED-05-07605-01-4000
Ownership Fee Simple
SqFt Source Assessor
Acceptable Financing Cash, Conventional, FHA, VA
Listing Terms Cash, Conventional, FHA, VA
Financing Cash,Conventional,FHA,VA
Special Listing Condition Standard
Read Less Info
Want to know what your home might be worth? Contact us for a FREE valuation!

Our team is ready to help you sell your home for the highest possible price ASAP

Bought with Margaret Poisson • Century 21 Gold Key-Dover



