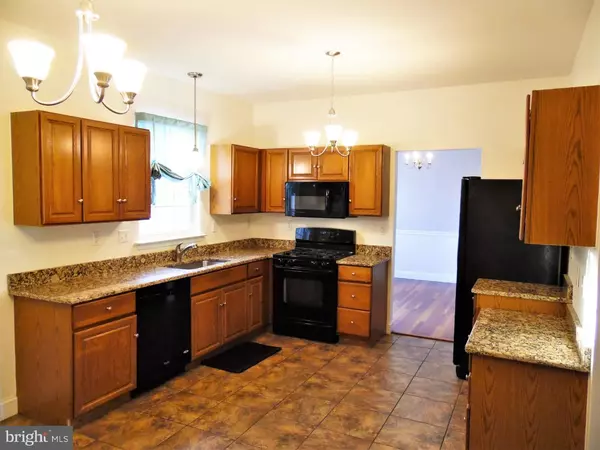For more information regarding the value of a property, please contact us for a free consultation.
Key Details
Sold Price $318,000
Property Type Single Family Home
Sub Type Detached
Listing Status Sold
Purchase Type For Sale
Square Footage 3,234 sqft
Price per Sqft $98
Subdivision Colton Meadow
MLS Listing ID 1002332984
Sold Date 04/12/19
Style Colonial
Bedrooms 4
Full Baths 2
Half Baths 1
HOA Fees $25/ann
HOA Y/N Y
Abv Grd Liv Area 3,234
Originating Board TREND
Year Built 1997
Annual Tax Amount $2,575
Tax Year 2018
Lot Size 0.290 Acres
Acres 0.29
Lot Dimensions 121X151
Property Description
Buyers Financing Fell Through!!!! Act quickly to find yourself home at Crestpoint Dr in the quiet neighborhood of Colton Meadows. Walking in the gleaming hardwoods and beautiful built-in's immediately grab your attention. Leading into the updated kitchen featuring tile floors, granite counters, gas range, and brushed nickel fixtures. Just through the kitchen the huge family room with cathedral ceilings and a gas fireplace make this a great gathering place. Upstairs you'll find the master bedroom featuring cathedral ceilings, beautiful wood flooring, a full master bath with double vanity, and a large walk-in closet. Three more spacious bedrooms are situated upstairs featuring updated wood flooring and fresh paint. The finished basement is the ultimate man cave! Recently replaced carpeting, fresh paint, recessed lighting, and dry bar are just amazing. Additional spaces finished as a home gym and additional bedroom/storage room. Outside you'll find the huge L shaped decked and brick paver patio. Your home will be the envy of your family and friends when entertaining here!! Fenced in backyard for the fur family too! Only a corporate relocation makes this home available for you
Location
State DE
County New Castle
Area New Castle/Red Lion/Del.City (30904)
Zoning NC21
Rooms
Other Rooms Living Room, Dining Room, Primary Bedroom, Bedroom 2, Bedroom 3, Kitchen, Family Room, Bedroom 1, Other
Basement Full, Fully Finished
Interior
Interior Features Primary Bath(s), Ceiling Fan(s), Wet/Dry Bar, Kitchen - Eat-In
Hot Water Electric
Heating Forced Air
Cooling Central A/C
Flooring Wood, Fully Carpeted, Tile/Brick
Fireplaces Number 1
Fireplaces Type Gas/Propane
Equipment Dishwasher, Disposal, Built-In Microwave
Fireplace Y
Appliance Dishwasher, Disposal, Built-In Microwave
Heat Source Natural Gas
Laundry Main Floor
Exterior
Exterior Feature Deck(s), Patio(s)
Parking Features Garage - Front Entry
Garage Spaces 2.0
Fence Other
Utilities Available Cable TV
Water Access N
Roof Type Pitched,Shingle
Accessibility None
Porch Deck(s), Patio(s)
Attached Garage 2
Total Parking Spaces 2
Garage Y
Building
Story 2
Foundation Concrete Perimeter
Sewer Public Sewer
Water Public
Architectural Style Colonial
Level or Stories 2
Additional Building Above Grade
New Construction N
Schools
School District Colonial
Others
HOA Fee Include Common Area Maintenance
Senior Community No
Tax ID 12-027.20-120
Ownership Fee Simple
SqFt Source Assessor
Security Features Security System
Acceptable Financing Conventional, VA, FHA 203(b), USDA
Listing Terms Conventional, VA, FHA 203(b), USDA
Financing Conventional,VA,FHA 203(b),USDA
Special Listing Condition Standard
Read Less Info
Want to know what your home might be worth? Contact us for a FREE valuation!

Our team is ready to help you sell your home for the highest possible price ASAP

Bought with Patricia D Wolf • RE/MAX Elite



