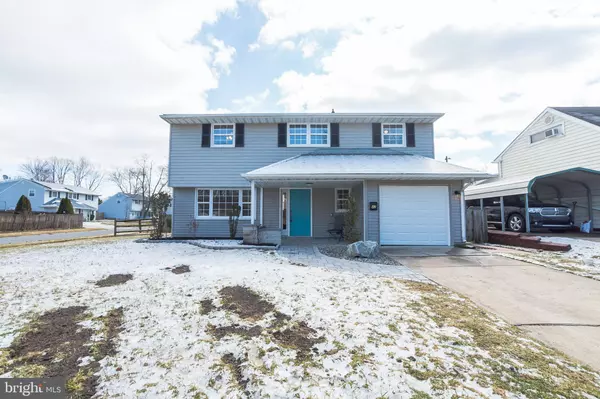For more information regarding the value of a property, please contact us for a free consultation.
Key Details
Sold Price $230,000
Property Type Single Family Home
Sub Type Detached
Listing Status Sold
Purchase Type For Sale
Square Footage 1,459 sqft
Price per Sqft $157
Subdivision Brookside
MLS Listing ID DENC416626
Sold Date 04/12/19
Style Split Level,Traditional
Bedrooms 3
Full Baths 1
Half Baths 1
HOA Fees $4/ann
HOA Y/N Y
Abv Grd Liv Area 1,225
Originating Board BRIGHT
Year Built 1955
Annual Tax Amount $1,374
Tax Year 2018
Lot Size 7,841 Sqft
Acres 0.18
Lot Dimensions 105.70 x 70.00
Property Description
Freshly updated Brookside home on a corner lot! The perfect weathered gray color pallet welcomes you inside and out. Enter on the new paver walk to find first floor flexible space suitable for formal living, office or playroom in addition to a powder room. Take a few steps into the main, open living space with natural light flooding over original restored hardwoods; the living and dining area flow into the kitchen complete with granite counters, subway backsplash and stainless appliances. Up the stairs find 3 nice sized bedrooms and full bath. There's a bonus room with original pine wainscoting in addition to clean and bright storage and laundry space. The fenced back yard is spacious! New windows throughout! This one won't last.
Location
State DE
County New Castle
Area Newark/Glasgow (30905)
Zoning NC6.5
Rooms
Other Rooms Living Room, Dining Room, Primary Bedroom, Bedroom 2, Bedroom 3, Kitchen, Family Room, Bonus Room
Basement Sump Pump, Partially Finished
Interior
Interior Features Ceiling Fan(s), Carpet, Combination Kitchen/Dining, Kitchen - Eat-In, Wood Floors
Hot Water Electric
Heating Forced Air
Cooling Central A/C, Ceiling Fan(s)
Flooring Hardwood, Carpet
Equipment Stainless Steel Appliances, Built-In Range, Range Hood, Dishwasher, Disposal, Oven - Self Cleaning
Fireplace N
Window Features Screens,Replacement
Appliance Stainless Steel Appliances, Built-In Range, Range Hood, Dishwasher, Disposal, Oven - Self Cleaning
Heat Source Oil
Laundry Lower Floor
Exterior
Parking Features Garage - Front Entry, Inside Access
Garage Spaces 3.0
Fence Rear
Utilities Available Electric Available, Water Available, Sewer Available
Water Access N
Roof Type Pitched,Shingle
Accessibility None
Attached Garage 1
Total Parking Spaces 3
Garage Y
Building
Lot Description Front Yard, Rear Yard, SideYard(s), Corner
Story 2
Sewer Public Sewer
Water Public
Architectural Style Split Level, Traditional
Level or Stories 2
Additional Building Above Grade, Below Grade
Structure Type Vaulted Ceilings,Vinyl
New Construction N
Schools
School District Christina
Others
HOA Fee Include Common Area Maintenance
Senior Community No
Tax ID 09-027.20-126
Ownership Fee Simple
SqFt Source Estimated
Security Features Smoke Detector
Acceptable Financing Cash, Conventional, FHA, VA
Listing Terms Cash, Conventional, FHA, VA
Financing Cash,Conventional,FHA,VA
Special Listing Condition Standard
Read Less Info
Want to know what your home might be worth? Contact us for a FREE valuation!

Our team is ready to help you sell your home for the highest possible price ASAP

Bought with Donna Weed • Long & Foster Real Estate, Inc.



