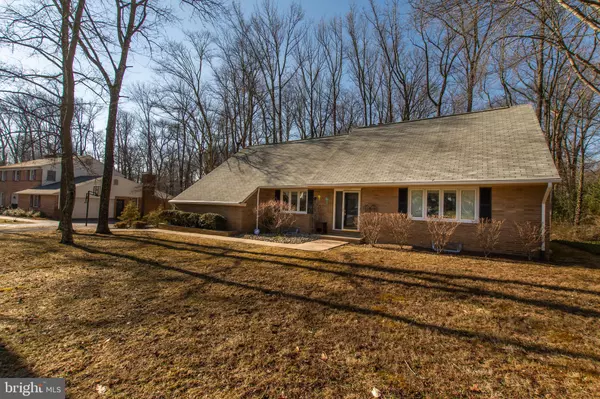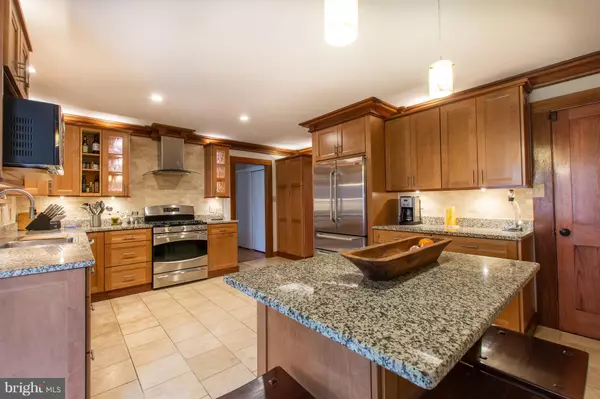For more information regarding the value of a property, please contact us for a free consultation.
Key Details
Sold Price $471,000
Property Type Single Family Home
Sub Type Detached
Listing Status Sold
Purchase Type For Sale
Square Footage 2,800 sqft
Price per Sqft $168
Subdivision Surrey Park
MLS Listing ID DENC353562
Sold Date 03/15/19
Style Cape Cod
Bedrooms 4
Full Baths 2
Half Baths 1
HOA Fees $6/ann
HOA Y/N Y
Abv Grd Liv Area 2,800
Originating Board BRIGHT
Year Built 1966
Annual Tax Amount $5,109
Tax Year 2018
Lot Size 0.370 Acres
Acres 0.37
Property Description
Don't miss this spacious Cape Cod in Surrey Park! The home features a first-floor master suite, three additional bedrooms, 2 1/2 baths and hardwood floors throughout. This home is mostly renovated and is move-in condition! The eat-in kitchen is has granite countertops, stainless steel appliances, tile floor, island, and mahogany trim. The master suite includes back-lit closets with organizers and a dream bath with a tile shower stall, Arial whirlpool bathtub, stone floor and wood ceiling. The living room is renovated and features mahogany trim, hardwood floors, and large windows allowing lots of light. The family room includes a fireplace, picture window overlooking the backyard and a built-in bookcase. The first floor also includes laundry and powder rooms. The basement is open and updated with fresh paint, ceiling and lighting-a perfect recreational room. Don't miss the three-season porch with a skylight that is adjacent to the kitchen and family room. Exit outside to the wrap around deck and flat back yard. The turned two-car garage is a must for cold and rainy weather. You'll reside in Brandywine School District in the heart of Brandywine Hundred with access to Wilmington, I-95 and regional cities Make an appointment today!
Location
State DE
County New Castle
Area Brandywine (30901)
Zoning NC15
Rooms
Basement Partial
Main Level Bedrooms 1
Interior
Interior Features Built-Ins, Ceiling Fan(s), Dining Area, Entry Level Bedroom, Kitchen - Eat-In, Kitchen - Gourmet, Kitchen - Island, Primary Bath(s), Recessed Lighting, Wood Floors
Hot Water Natural Gas
Heating Forced Air
Cooling Central A/C
Flooring Hardwood, Tile/Brick
Fireplaces Number 1
Fireplaces Type Brick, Equipment, Fireplace - Glass Doors, Wood
Equipment Dishwasher, Disposal, Dryer, Exhaust Fan, Microwave, Oven/Range - Gas, Range Hood, Refrigerator, Stainless Steel Appliances, Washer, Water Heater
Appliance Dishwasher, Disposal, Dryer, Exhaust Fan, Microwave, Oven/Range - Gas, Range Hood, Refrigerator, Stainless Steel Appliances, Washer, Water Heater
Heat Source Natural Gas
Exterior
Parking Features Garage - Side Entry
Garage Spaces 5.0
Water Access N
Roof Type Asphalt
Accessibility 2+ Access Exits, Level Entry - Main
Attached Garage 2
Total Parking Spaces 5
Garage Y
Building
Story 3+
Sewer Public Septic
Water Public
Architectural Style Cape Cod
Level or Stories 3+
Additional Building Above Grade, Below Grade
New Construction N
Schools
Elementary Schools Hanby
Middle Schools Springer
High Schools Brandywine
School District Brandywine
Others
Senior Community No
Tax ID 06-066.00-002
Ownership Fee Simple
SqFt Source Assessor
Security Features Security System
Horse Property N
Special Listing Condition Standard
Read Less Info
Want to know what your home might be worth? Contact us for a FREE valuation!

Our team is ready to help you sell your home for the highest possible price ASAP

Bought with Stephen J Mottola • Long & Foster Real Estate, Inc.



