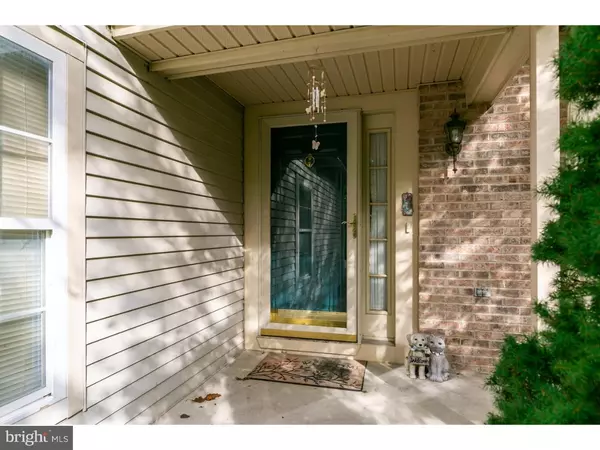For more information regarding the value of a property, please contact us for a free consultation.
Key Details
Sold Price $295,000
Property Type Single Family Home
Sub Type Detached
Listing Status Sold
Purchase Type For Sale
Square Footage 1,944 sqft
Price per Sqft $151
Subdivision Burrs Mill Estates
MLS Listing ID 1009972168
Sold Date 03/15/19
Style Colonial
Bedrooms 3
Full Baths 2
Half Baths 1
HOA Y/N N
Abv Grd Liv Area 1,944
Originating Board TREND
Year Built 1995
Annual Tax Amount $8,358
Tax Year 2018
Lot Size 1.010 Acres
Acres 1.01
Lot Dimensions 208 X 220
Property Description
Looking for a wonderful home in a great community??? This lovely home is ready for immediate occupancy. Situated on an acre of ground with automatic 6 zone sprinkler system. Gardening shed with electric, potting table and plenty of room to garden. This home was built by Kevin Scarborough Homes. Situated on a large lot this home is waiting for you. Solarium Room has a beautiful Fireplace and doors that lead to a bright Sun Room for wonderful gathering with friends and Family. Home has a full basement with one part finished into a room that is right now an exercise room. There is also a workroom. Upstairs you will find a comfortable Master suite having a vaulted ceiling, walk in closet and a full bath that features double sinks. Two more bedrooms and another full bath finishes this upstairs space. A roomy Living Room, Kitchen, Dining Room plus the Kitchen make up the first floor. A spacious basement area includes one part that is finished and being used as an exercise area. Many items in the home can be purchased by new owner. Make sure you put this home on your list and see it soon.
Location
State NJ
County Burlington
Area Southampton Twp (20333)
Zoning FCPL
Rooms
Other Rooms Living Room, Dining Room, Primary Bedroom, Bedroom 2, Kitchen, Family Room, Bedroom 1, Other
Basement Full
Interior
Interior Features Primary Bath(s), Butlers Pantry, Skylight(s), Ceiling Fan(s), Kitchen - Eat-In
Hot Water Electric
Heating Forced Air
Cooling Central A/C
Flooring Wood, Fully Carpeted
Fireplaces Number 1
Equipment Oven - Self Cleaning, Dishwasher
Fireplace Y
Appliance Oven - Self Cleaning, Dishwasher
Heat Source Oil
Laundry Main Floor
Exterior
Parking Features Garage - Front Entry
Garage Spaces 4.0
Utilities Available Cable TV
Water Access N
Accessibility None
Attached Garage 2
Total Parking Spaces 4
Garage Y
Building
Story 2
Sewer On Site Septic
Water Well
Architectural Style Colonial
Level or Stories 2
Additional Building Above Grade
New Construction N
Schools
School District Lenape Regional High
Others
Senior Community No
Tax ID 33-03201 01-00013
Ownership Fee Simple
SqFt Source Assessor
Special Listing Condition Standard
Read Less Info
Want to know what your home might be worth? Contact us for a FREE valuation!

Our team is ready to help you sell your home for the highest possible price ASAP

Bought with Jaime Antrim • Coldwell Banker Realty



